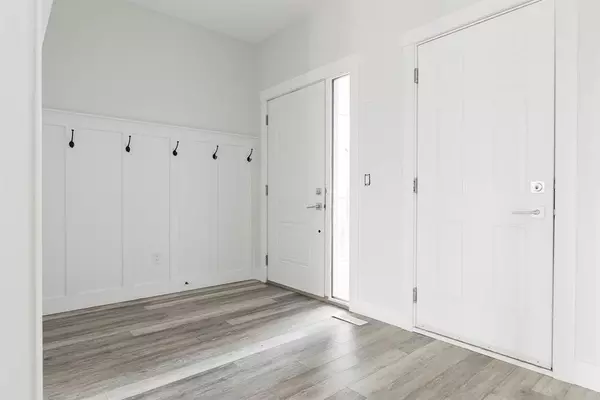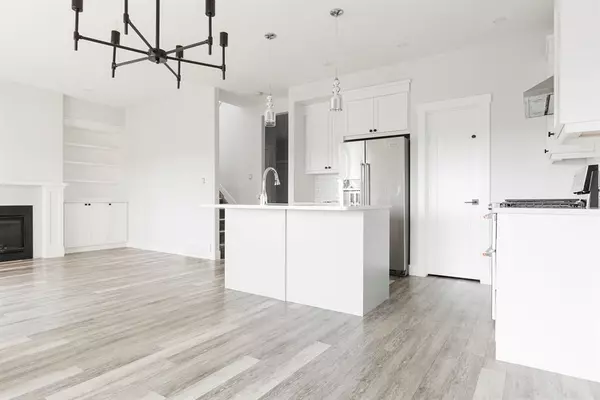For more information regarding the value of a property, please contact us for a free consultation.
133 Stonecreek LNDG Fort Mcmurray, AB T9K 0X4
Want to know what your home might be worth? Contact us for a FREE valuation!

Our team is ready to help you sell your home for the highest possible price ASAP
Key Details
Sold Price $724,900
Property Type Single Family Home
Sub Type Detached
Listing Status Sold
Purchase Type For Sale
Square Footage 1,926 sqft
Price per Sqft $376
Subdivision Stonecreek
MLS® Listing ID A2048393
Sold Date 05/29/23
Style 2 Storey
Bedrooms 4
Full Baths 3
Half Baths 1
Originating Board Fort McMurray
Year Built 2017
Annual Tax Amount $3,441
Tax Year 2022
Lot Size 9,494 Sqft
Acres 0.22
Property Description
PREPARE TO BE WOWED ON THIS GORGEOUS HOME SITUATED ON JUST UNDER A 10,000 SQ FT LOT, ATTACHED 32X24 HEATED GARAGE, FULLY DEVELOPED, WHITE KITCHEN, BONUS ROOM, 9FT CEILINGS THROUGHOUT, FRESHLY PAINTED AND LUXURY FINISHINGS! You will be hard-pressed to find another home with all the features you want at this price. To begin on the exterior of the home you have a MASSIVE YARD, 2-TIERED DECK WITH PERGOLA, MASSIVE GARAGE TRIPLE IN SIZE WITH BRAND NEW LIFT BEAM FLORESCENT LIGHTS, BUILT-IN SHELVING, HIGH CEILINGS, WALLS ARE PAINTED AND CEILING IS EVEN FINISHED WITH SAME FINISH AS INTERIOR, FRESHLY STAINED FRONT AND REAR DECKS, PILINGS ADDED IN YARD TO BUILD A GARAGE OR DETACHED SHED, GATED ACCESS ON SIDE, BUILT IN GARDENS WITH KWIK CURB, AND THE CURB APPEAL THAT WILL STEAL YOUR HEART! In addition, this home is built on an ICF Foundation with Concrete Forms, a much more expensive build than just poured concrete which helps with heating costs. After you are uber impressed with the exterior step inside this MODERN FARM HOUSE finished home. You enter into a large front foyer with wainscoting and hooks for your kids' backpacks and coats, in addition to a coat closet. The foyer leads you to the open-concept living area finished with upgraded light fixtures, QUARTZ COUNTER TOPS, MASSIVE WALK-IN BUTLER PANTRY, with custom cabinets and drawers, built ins and shelving, and high ceilings. The kitchen continues with a gas stove, eat-up breakfast bar, dining room and living room with a gas fireplace surrounded by beautiful tile work. the main level has direct access to your yard and garage and a 2pc powder room with tile work you will fall in love with and black fixtures. The upper level is FULL OF LIGHT and has a BONUS ROOM WITH SLIDING DOUBLE DOORS, A BOARD AND BATTAN FEATURE WALL AND BUILT IN SCONCES. The UPPER-LEVEL LAUNDRY has a large window, CUSTOM BUILT IN CABINETS AND SINK. There are 3 large bedrooms. The primary bedroom is complete with a 5 pc ENSUITE, that includes DOUBLE SINKS, QUARTZ COUNTERTOPS, AND TILE FLOORS. Main Bathroom is finished with all the same luxury finishing. The Lower level of the home offers a SEPARATE ENTRANCE, a fully finished basement with family room, and built-in wet bar with white cabinets and tiled backsplash, 9ft CEILINGS, a 4th bedroom and a stunning 4 pc bathroom. This home has 2 FURNACES, so if a buyer wanted to apply to have a legal suite with RMWB you have a lot of the requirements to do so. When built there was an approval in place for a legal suite with RMWB with builder. Included with the home is CENTRAL A/C, CENTRAL VAC, A FULLY FENCED AND LANDSCAPED YARD BACKING THE GREENSPACE AND WALKING TRAILS. Although the Sellers bought the home brand new they have since done many upgrades and renovations in the home to enjoy and give them the modern farmhouse look changing tiles, light fixtures and more. This home is sure to impress! call today for your personal tour!
Location
Province AB
County Wood Buffalo
Area Fm Northwest
Zoning R1S
Direction NW
Rooms
Other Rooms 1
Basement Separate/Exterior Entry, Finished, Full
Interior
Interior Features Bar, Breakfast Bar, Built-in Features, Central Vacuum, Closet Organizers, Crown Molding
Heating Forced Air, Natural Gas
Cooling Central Air
Flooring Carpet, Ceramic Tile, Laminate, Vinyl Plank
Fireplaces Number 1
Fireplaces Type Gas, Great Room, Mantle
Appliance Central Air Conditioner, Dishwasher, Refrigerator, Stove(s), Washer/Dryer
Laundry Upper Level
Exterior
Parking Features Concrete Driveway, Triple Garage Attached
Garage Spaces 3.0
Garage Description Concrete Driveway, Triple Garage Attached
Fence Fenced
Community Features Other, Park, Shopping Nearby, Sidewalks, Street Lights
Roof Type Asphalt Shingle
Porch Deck, Pergola
Lot Frontage 39.67
Total Parking Spaces 5
Building
Lot Description Back Yard, Backs on to Park/Green Space, Front Yard, Private
Foundation ICF Block, Poured Concrete
Architectural Style 2 Storey
Level or Stories Two
Structure Type Vinyl Siding
Others
Restrictions None Known
Tax ID 76179106
Ownership Private
Read Less



