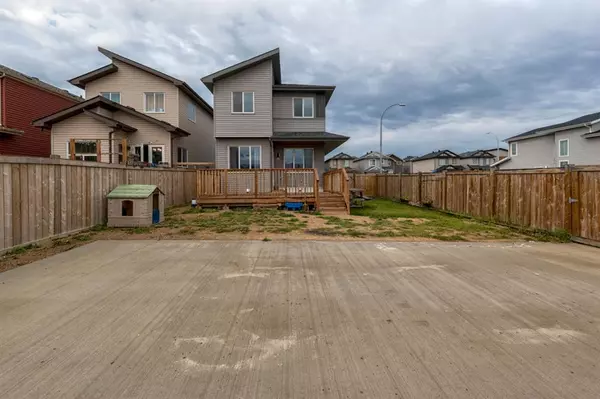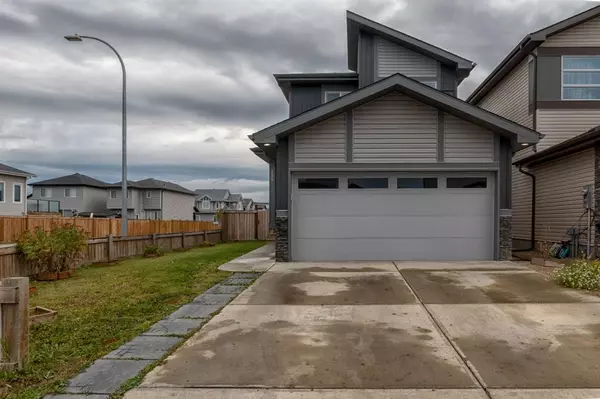For more information regarding the value of a property, please contact us for a free consultation.
159 Athabasca CRES Fort Mcmurray, AB T9J 1C5
Want to know what your home might be worth? Contact us for a FREE valuation!

Our team is ready to help you sell your home for the highest possible price ASAP
Key Details
Sold Price $485,000
Property Type Single Family Home
Sub Type Detached
Listing Status Sold
Purchase Type For Sale
Square Footage 1,598 sqft
Price per Sqft $303
Subdivision Abasand
MLS® Listing ID A2033119
Sold Date 05/29/23
Style 2 Storey
Bedrooms 3
Full Baths 2
Half Baths 1
Originating Board Fort McMurray
Year Built 2017
Annual Tax Amount $2,530
Tax Year 2022
Lot Size 5,088 Sqft
Acres 0.12
Property Description
FRESHLY PAINTED!! 2-Story Abasand 2017 REBUILD!! 6-8 CAR PARKING!! LARGE BACK YARD & DECK!!!GARAGE!!
Welcome to 159 Athabasca Crescent in Gorgeous Abasand, home of one of the best trail systems in Fort McMurray. Abasand is a family friendly neighbourhood with schools, shopping, and almost completely all rebuilt homes either overlooking the river, the downtown core, trail system or quiet streets. This Home is situated on a corner lot that has street access to the back yard complete with a fenced 18x24 parking pad. RV, toys and boats can be accommodated on this property without issue. There is still plenty of ample yard space for the kids and pets along the side, back and even front to enjoy. The home is completely fenced, you will find gardens around the perimeter, a double attached garage and double front driveway. Inside this beauty you will find 3 bedrooms on the upper level and a den , which was set up as a superb office. The primary suite features a 5pc. ensuite bath with double sinks, stand alone shower, separate tub and toilet. The Primary also features a walk in closet hidden behind a neatly stowed pocket door. Down the hall you will find another 4 piece bath and separate upper floor laundry. 2 more bedrooms complete this level. The main floor consists of Luxury vinyl plank flooring throughout , a half bath and walk through pantry. The main entry is a good size and you can find access to the double garage here as well. The open concept kitchen with island and dining with access to the back and massive deck will be sure to please all your outdoor sensations. The living room is finished with a taseteful brick feature gas fire place and larger windows to let in all the natural light. This home is super easy to entertain guests with its open flow and concept living quarters. The basement is an open canvas for all of your ideas to match your lifestyle.
Location
Province AB
County Wood Buffalo
Area Fm Southwest
Zoning R1S
Direction SW
Rooms
Other Rooms 1
Basement Full, Unfinished
Interior
Interior Features High Ceilings, Kitchen Island, Laminate Counters, Open Floorplan, Pantry, Walk-In Closet(s)
Heating Forced Air, Natural Gas
Cooling Central Air
Flooring Carpet, Vinyl
Fireplaces Number 1
Fireplaces Type Blower Fan, Brick Facing, Decorative, Gas, Mantle
Appliance Central Air Conditioner, Dishwasher, Electric Stove, Refrigerator, Washer/Dryer
Laundry Upper Level
Exterior
Parking Features Additional Parking, Double Garage Attached, Driveway, Off Street, Parking Pad, RV Access/Parking
Garage Spaces 2.0
Garage Description Additional Parking, Double Garage Attached, Driveway, Off Street, Parking Pad, RV Access/Parking
Fence Fenced
Community Features Park, Playground, Schools Nearby, Shopping Nearby, Sidewalks, Street Lights
Roof Type Asphalt Shingle
Porch Deck
Total Parking Spaces 7
Building
Lot Description Back Lane, Back Yard, Corner Lot, Front Yard, Garden
Foundation Poured Concrete
Architectural Style 2 Storey
Level or Stories Two
Structure Type Concrete,Vinyl Siding,Wood Frame
Others
Restrictions Easement Registered On Title
Tax ID 76165242
Ownership Private
Read Less
GET MORE INFORMATION




