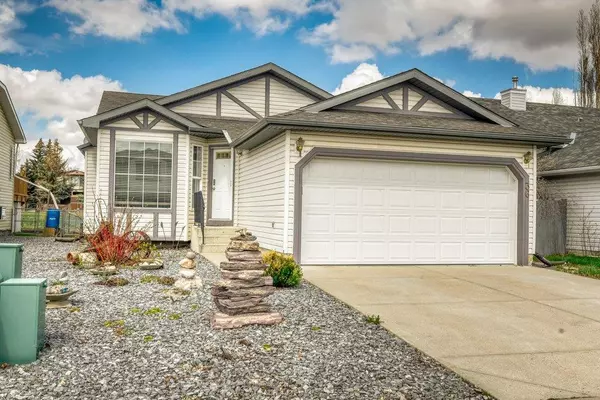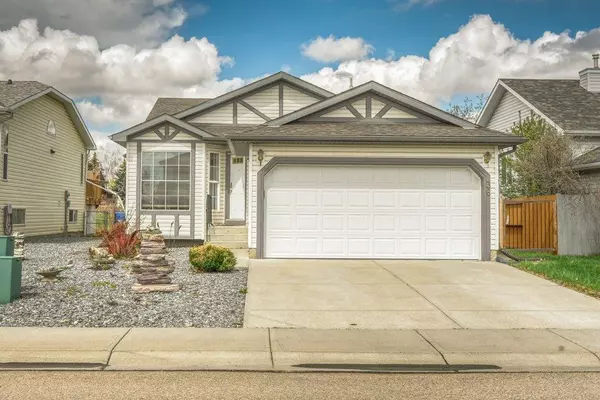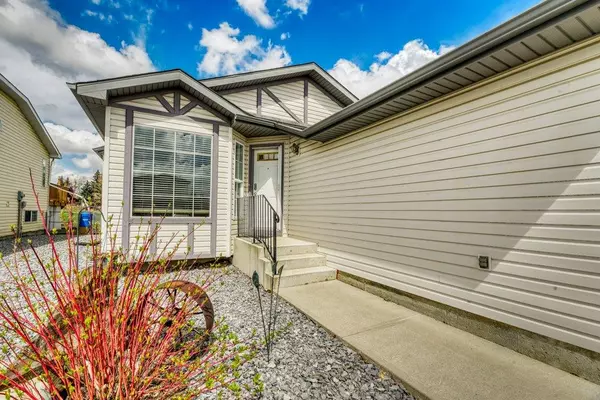For more information regarding the value of a property, please contact us for a free consultation.
36 Aspen Creek WAY Strathmore, AB T1P 1J2
Want to know what your home might be worth? Contact us for a FREE valuation!

Our team is ready to help you sell your home for the highest possible price ASAP
Key Details
Sold Price $430,000
Property Type Single Family Home
Sub Type Detached
Listing Status Sold
Purchase Type For Sale
Square Footage 1,247 sqft
Price per Sqft $344
Subdivision Aspen Creek
MLS® Listing ID A2047650
Sold Date 05/29/23
Style 4 Level Split
Bedrooms 4
Full Baths 3
Originating Board Calgary
Year Built 1998
Annual Tax Amount $3,335
Tax Year 2022
Lot Size 6,458 Sqft
Acres 0.15
Property Description
Welcome to your new home located in a great community of Strathmore. Were priced to Sell so come on by Sunday to the Open House from 12:00 - 2:00. Immediate possession available. The location is perfect backing onto the Canal and walking paths. This home is big enough for a big family with 3 bedrooms up with a 4 piece ensuite and walk in closet in master bedroom as well as 2 more bedrooms and a 4 piece main washroom. Main floor has beautiful hardwood floors with picture size windows for that warm East morning sun. A good size kitchen and entryway to garage and large deck leading to secured fenced yard . Kitchen could use some updating . Heading to the third level you will find one more bedroom another 4 piece bathroom and large family room with again good size windows. The lower level is partially complete this is where you will find a newer furnace / Hot water on demand and enough space to develop even more living space for your family. Did I mention the home also has Air conditioning for those Hot summer days. No shortage of room for storage in this house.
Location
Province AB
County Wheatland County
Zoning R1
Direction E
Rooms
Other Rooms 1
Basement Full, Unfinished
Interior
Interior Features High Ceilings, Pantry, Vaulted Ceiling(s), Walk-In Closet(s)
Heating Forced Air, Natural Gas
Cooling None
Flooring Carpet, Hardwood, Tile
Fireplaces Number 1
Fireplaces Type Gas
Appliance Central Air Conditioner, Dishwasher, Dryer, Electric Stove, Refrigerator, Tankless Water Heater, Washer
Laundry Laundry Room
Exterior
Parking Features Double Garage Attached
Garage Spaces 2.0
Garage Description Double Garage Attached
Fence Fenced
Community Features Schools Nearby, Shopping Nearby, Sidewalks, Street Lights
Waterfront Description Canal Access
Roof Type Asphalt Shingle
Porch Deck
Lot Frontage 49.22
Total Parking Spaces 4
Building
Lot Description Back Yard, Front Yard
Foundation Poured Concrete
Architectural Style 4 Level Split
Level or Stories 4 Level Split
Structure Type Vinyl Siding,Wood Frame
Others
Restrictions None Known
Tax ID 75618156
Ownership Private
Read Less



