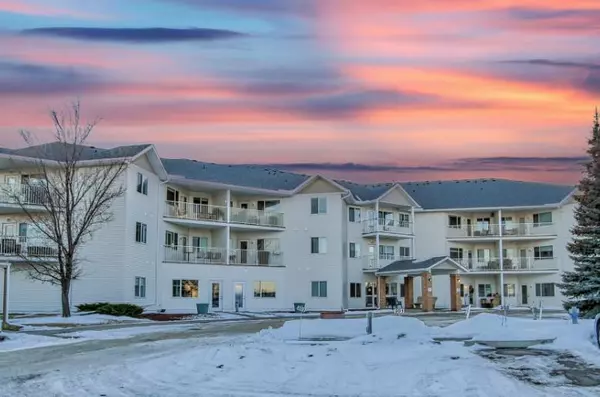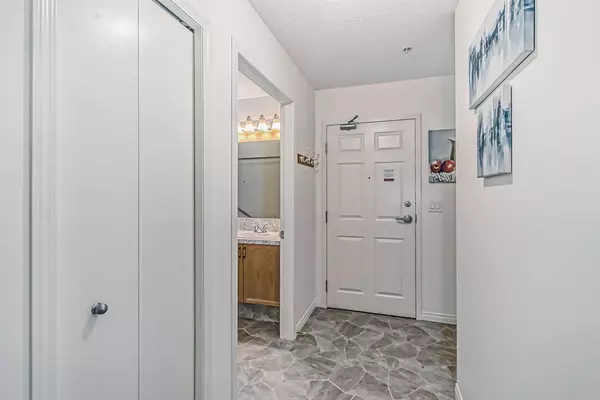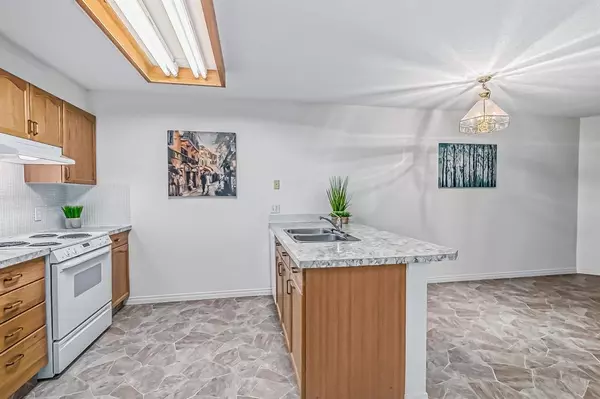For more information regarding the value of a property, please contact us for a free consultation.
3 Parklane WAY #215 Strathmore, AB T1P 1N6
Want to know what your home might be worth? Contact us for a FREE valuation!

Our team is ready to help you sell your home for the highest possible price ASAP
Key Details
Sold Price $128,000
Property Type Condo
Sub Type Apartment
Listing Status Sold
Purchase Type For Sale
Square Footage 819 sqft
Price per Sqft $156
Subdivision Downtown_Strathmore
MLS® Listing ID A2016218
Sold Date 05/29/23
Style Low-Rise(1-4)
Bedrooms 1
Full Baths 1
Condo Fees $600/mo
Originating Board Calgary
Year Built 1996
Annual Tax Amount $1,125
Tax Year 2022
Property Description
**55+ LIVING AT ITS FINEST!** WELCOME HOME to the Comfort & Convenience of living at the HIGHLY COVETED Lambert Village! This Beautiful & WELL MANAGED Adult Living Complex offers an amazing sense of COMMUNITY, plenty of opportunities for new friendships & boasts an ACTIVE & INDEPENDENT environment w/ plenty of SOCIAL ACTIVITIES & AMENITIES to keep you busy & entertained. You can curl up & enjoy a good book in the well stocked LIBRARY, cozy up by the FIREPLACE in the Social Lounge, show off your creative talents in the Crafts Room, socialize with your Neighbours in the MEDIA/GAMES/REC Rooms, stay fit & active w/ access to the Wellness Room or RELAX & get PAMPERED in the Hair Salon. THERE ARE SO MANY fantastic things to add to your social calendar! Retreat back to your SPACIOUS Suite, showcasing a Lovely OPEN CONCEPT design w/ nearly 850ft of living space & plenty of NATURAL LIGHT w/ a South View, compliments of the large WINDOWS throughout! This RENOVATED & UPDATED home welcomes you w/ an INVITING entrance w/ sizable CLOSET & a BRIGHT & FUNCTIONAL Kitchen w/ Plenty of Cabinetry & Counter Space! The Kitchen opens to the Large Dining & Living Areas, providing direct access to the PRIVATE ENCLOSED BALCONY - the perfect spot to relax & enjoy a nice warm cup of coffee & take in all the sunshine you need! Completing the floor plan of this LOVELY HOME is a Huge Master Bedroom, a Large Full 4pc Bath & the convenience of IN-SUITE LAUNDRY! Condo Fees include water, sewer, trash, cable TV & MANY, MANY AMENITIES to round out the PERFECT ADULT LIVING EXPERIENCE! So, set aside all your worries & just ENJOY LIFE! This unit also comes complete w/ a PARKING Stall. This complex offers additional Visitor Parking Stalls & GUEST SUITE available for rent (subject to availability) when you have overnight guests! Take just a few steps outside & enjoy the Beautiful GREENSPACES on the property & Huge Nature Area next door or take a stroll on the Tranquil WALKING PATHS, PONDS & KINSMEN PARK! This is the IDEAL place to call home! Located in the Heart of DOWNTOWN & within walking distance to multiple PARKS & PLAYGROUNDS, Great SCHOOLS, Shopping Centres & MORE! Simply move in & enjoy the VIBRANT, ACTIVE & MAINTENANCE FREE Lifestyle of living in Lambert Village!
Location
Province AB
County Wheatland County
Zoning P1
Direction N
Interior
Interior Features See Remarks
Heating Baseboard
Cooling Wall/Window Unit(s)
Flooring Vinyl
Appliance Dishwasher, Dryer, Range Hood, Refrigerator, Stove(s), Washer, Window Coverings
Laundry In Unit
Exterior
Parking Features Assigned, Stall
Garage Description Assigned, Stall
Community Features Fishing, Lake, Park, Schools Nearby, Shopping Nearby
Amenities Available Elevator(s), Fitness Center, Guest Suite, Other, Parking, Party Room, Recreation Room, Snow Removal, Visitor Parking
Porch See Remarks
Exposure SW
Total Parking Spaces 1
Building
Story 3
Architectural Style Low-Rise(1-4)
Level or Stories Single Level Unit
Structure Type Vinyl Siding,Wood Frame
Others
HOA Fee Include Amenities of HOA/Condo,Cable TV,Common Area Maintenance,Heat,Insurance,Professional Management,Reserve Fund Contributions,See Remarks,Sewer,Trash,Water
Restrictions Adult Living,Non-Smoking Building,Pets Not Allowed
Tax ID 75612601
Ownership Private
Pets Allowed No
Read Less



