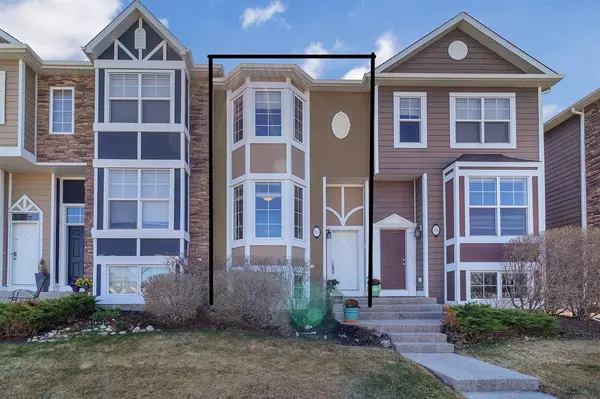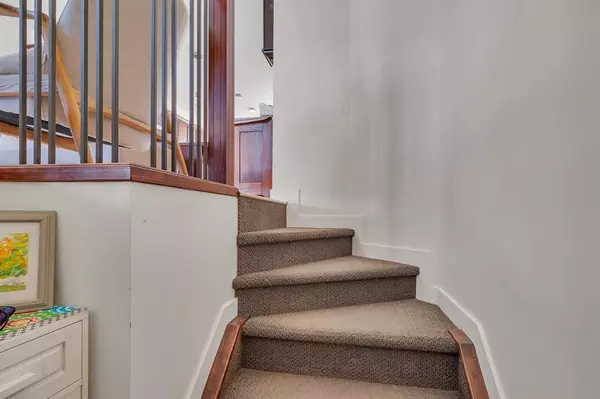For more information regarding the value of a property, please contact us for a free consultation.
160 Lavender Link Chestermere, AB T1X 0E6
Want to know what your home might be worth? Contact us for a FREE valuation!

Our team is ready to help you sell your home for the highest possible price ASAP
Key Details
Sold Price $360,000
Property Type Townhouse
Sub Type Row/Townhouse
Listing Status Sold
Purchase Type For Sale
Square Footage 1,298 sqft
Price per Sqft $277
Subdivision Rainbow Falls
MLS® Listing ID A2047821
Sold Date 05/30/23
Style 2 Storey
Bedrooms 2
Full Baths 2
Half Baths 1
Condo Fees $343
Originating Board Calgary
Year Built 2008
Annual Tax Amount $2,200
Tax Year 2023
Property Description
Welcome to townhome living without the congested townhome complex feel! With plenty of parking in front of the unit, you will never have to worry about designated visitor parking. The main floor is open concept with modern light paint colors and refinished hardwood flooring. At the front of the home you have the sitting area with a bay window. The galley-style kitchen offers a large island that seats 4, appliances including a large French door refrigerator, S/S microwave, dishwasher, and slide in S/S electric stove. The sunny eating nook offers a south-facing window and patio doors to access the rear deck and BBQ. Additionally, there is a convenient two-piece bathroom on the main floor. The upper level boasts two primary bedrooms, each with their own en-suite and oversized closets, and the laundry room. The tandem garage is 40' long and includes a front bay window space, perfect for a gym, workshop, or storage of toys. All of this is within walking distance to walking paths, parks, schools, and shopping. Don't miss out on this wonderful opportunity!
Location
Province AB
County Chestermere
Zoning R-3
Direction S
Rooms
Other Rooms 1
Basement Unfinished, Walk-Out
Interior
Interior Features Kitchen Island
Heating Forced Air, Natural Gas
Cooling None
Flooring Carpet, Ceramic Tile, Hardwood
Appliance Dishwasher, Dryer, Electric Oven, Microwave Hood Fan, Refrigerator, Washer, Window Coverings
Laundry Laundry Room, Main Level
Exterior
Parking Features Double Garage Attached, Garage Faces Rear, Tandem
Garage Spaces 2.0
Garage Description Double Garage Attached, Garage Faces Rear, Tandem
Fence None
Community Features Schools Nearby, Shopping Nearby
Amenities Available None
Roof Type Asphalt Shingle
Porch Balcony(s), See Remarks
Exposure S
Total Parking Spaces 2
Building
Lot Description Front Yard, Low Maintenance Landscape
Foundation Poured Concrete
Architectural Style 2 Storey
Level or Stories Three Or More
Structure Type Stucco,Wood Frame
Others
HOA Fee Include Insurance,Professional Management,Reserve Fund Contributions
Restrictions None Known
Tax ID 57316606
Ownership Private
Pets Allowed Yes
Read Less



