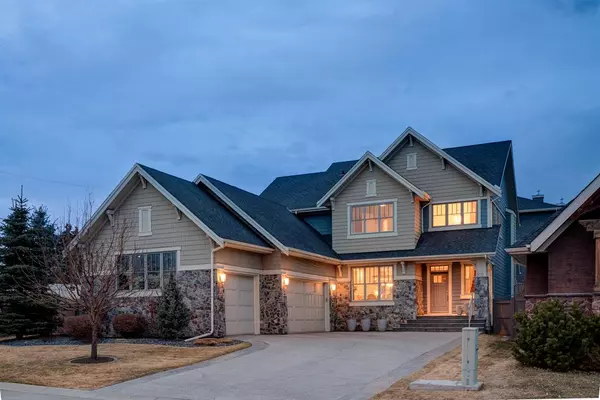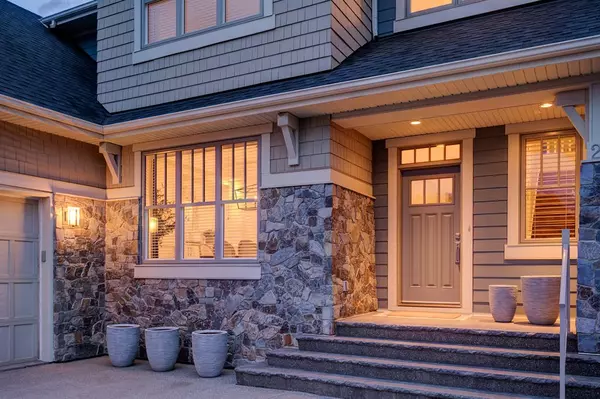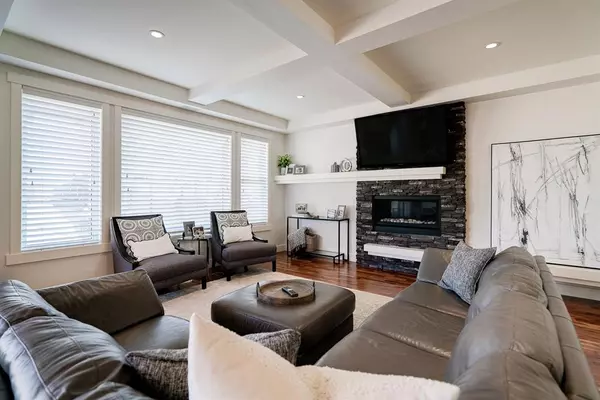For more information regarding the value of a property, please contact us for a free consultation.
202 Fortress Bay SW Calgary, AB T3H 4H2
Want to know what your home might be worth? Contact us for a FREE valuation!

Our team is ready to help you sell your home for the highest possible price ASAP
Key Details
Sold Price $1,399,888
Property Type Single Family Home
Sub Type Detached
Listing Status Sold
Purchase Type For Sale
Square Footage 2,928 sqft
Price per Sqft $478
Subdivision Springbank Hill
MLS® Listing ID A2040699
Sold Date 05/30/23
Style 2 Storey
Bedrooms 4
Full Baths 3
Half Baths 1
Originating Board Calgary
Year Built 2011
Annual Tax Amount $8,579
Tax Year 2022
Lot Size 10,064 Sqft
Acres 0.23
Property Description
This former Cambridge showhome in Timberline Estates exudes CHARM! The finishings will impress, granite counters throughout, walnut hardwoods through the main and leading upstairs, extensive millwork, 9' ceilings up & down, designer lighting and window coverings, B/I speakers, Central A/C, a warm and inviting floor plan... plus a generous 3572 sq ft over three levels, 3+1 beds and an oversized, 3 car garage – ESTATE LIVING AWAITS YOU! On the main you will love the soft white palette, set against the rich, exotic hardwoods. The Great Room plays to the rear yard through its generous window treatments. The KITCHEN IS A DREAM…. with its over-sized center island/breakfast bar, Viking appliance package, including gas cooktop, wall oven, fridge PLUS, a full size wine fridge. The breakfast nook is surrounded with windows, there is a private den/home office tucked away off the kitchen and a proper Dining Room as well – ELEGANT & WARM. The hardwoods lead upstairs to a wonderful Bonus Room, under 9' ceilings. The Primary retreat includes a gorgeous 5pc en suite and large walk-in closet. The two additional beds up are well-sized, each with walk-in closets. The lower level has been developed to accommodate a family with hockey lovin', active kids… your own, in-door shooting range(sticks & pucks not included), room for your fitness equipment, a 4th bedroom and full bath. PLUS… a great location offering quick access to Aspen Landing, the best private schools in the city and a quick exit to the new Stoney Trail.
Location
Province AB
County Calgary
Area Cal Zone W
Zoning R-1s
Direction S
Rooms
Other Rooms 1
Basement Finished, Full
Interior
Interior Features Bookcases, Breakfast Bar, Central Vacuum, Double Vanity, Granite Counters, No Smoking Home
Heating Forced Air, Natural Gas
Cooling Central Air
Flooring Carpet, Ceramic Tile, Hardwood
Fireplaces Number 2
Fireplaces Type Gas
Appliance Central Air Conditioner, Dishwasher, Dryer, Garage Control(s), Garburator, Gas Cooktop, Microwave, Oven-Built-In, Range Hood, Refrigerator, Washer, Window Coverings, Wine Refrigerator
Laundry Laundry Room, Upper Level
Exterior
Parking Features Triple Garage Attached
Garage Spaces 3.0
Garage Description Triple Garage Attached
Fence Fenced
Community Features Playground, Schools Nearby, Shopping Nearby
Roof Type Asphalt Shingle
Porch Deck, Patio
Lot Frontage 72.74
Total Parking Spaces 6
Building
Lot Description Corner Lot, Cul-De-Sac, Rectangular Lot
Foundation Poured Concrete
Architectural Style 2 Storey
Level or Stories Two
Structure Type Stone,Stucco
Others
Restrictions None Known
Tax ID 76850462
Ownership Private
Read Less



