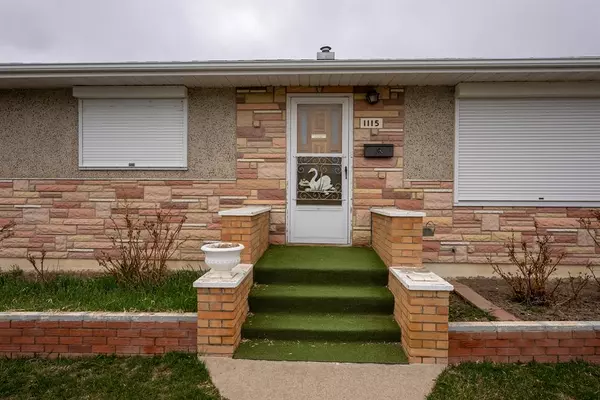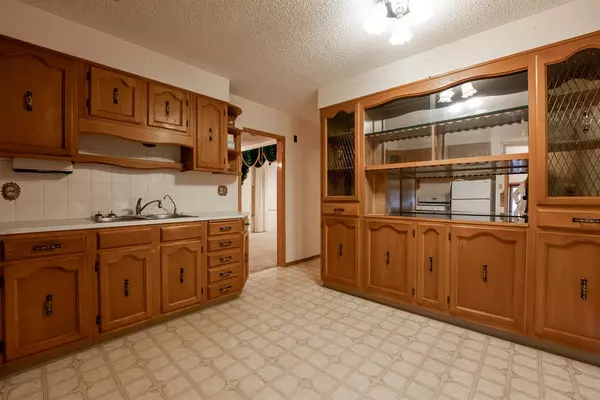For more information regarding the value of a property, please contact us for a free consultation.
1115 11 AVE N Lethbridge, AB T1H 1M8
Want to know what your home might be worth? Contact us for a FREE valuation!

Our team is ready to help you sell your home for the highest possible price ASAP
Key Details
Sold Price $253,000
Property Type Single Family Home
Sub Type Detached
Listing Status Sold
Purchase Type For Sale
Square Footage 1,068 sqft
Price per Sqft $236
Subdivision St Edwards
MLS® Listing ID A2042551
Sold Date 05/30/23
Style Bungalow
Bedrooms 3
Full Baths 2
Originating Board Lethbridge and District
Year Built 1972
Annual Tax Amount $2,683
Tax Year 2021
Lot Size 6,490 Sqft
Acres 0.15
Property Description
Welcome to 1115 11 Ave N , a charming single-family home situated on a large lot, just steps away from St Paul Elementary School. This is an incredible opportunity to own a custom floorplan and put your own sweat equity into it. The home features three spacious bedrooms and two bathrooms, with large living spaces. The garage is a great addition, offering plenty of space for your vehicle and additional storage. Although the home needs some updating, it's a blank canvas just waiting for your personal touch to make it your own. This home is located in a highly desirable neighborhood, close to some of the best schools in the area. With easy access to shopping, dining, and entertainment, you'll never be far from the action. This home is a rare find that offers the perfect combination of location, space, and potential. Don't miss out on the opportunity to make it yours and create the home of your dreams.
Location
Province AB
County Lethbridge
Zoning R-L
Direction E
Rooms
Basement Finished, Full
Interior
Interior Features Bar, Built-in Features, Ceiling Fan(s)
Heating Standard
Cooling None
Flooring Carpet, Tile
Appliance See Remarks
Laundry In Basement, Laundry Room
Exterior
Parking Features Carport, Covered, Single Garage Detached
Garage Spaces 1.0
Carport Spaces 1
Garage Description Carport, Covered, Single Garage Detached
Fence Fenced
Community Features Park, Playground, Schools Nearby, Shopping Nearby
Roof Type Asphalt Shingle
Porch None
Lot Frontage 1068.0
Total Parking Spaces 2
Building
Lot Description Back Yard
Foundation Poured Concrete
Architectural Style Bungalow
Level or Stories One
Structure Type Cedar,Stucco
Others
Restrictions None Known
Tax ID 75847096
Ownership Private
Read Less



