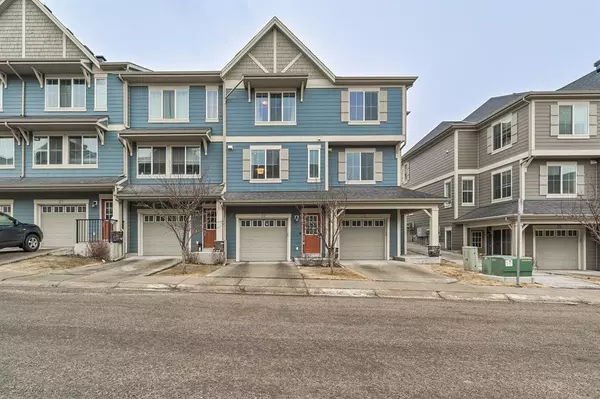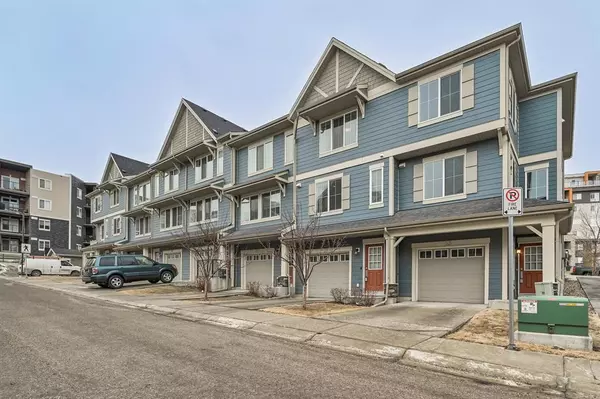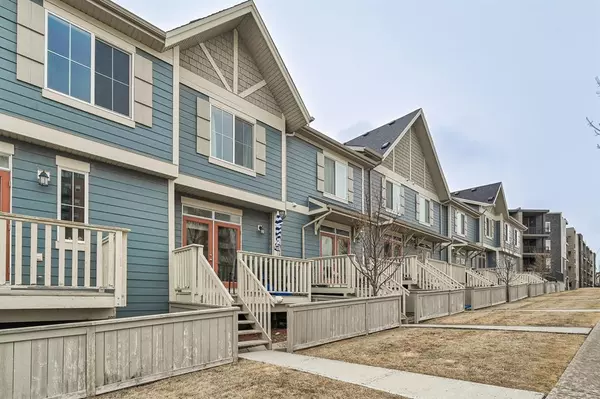For more information regarding the value of a property, please contact us for a free consultation.
31 Kinlea Common NW Calgary, AB T3R0S2
Want to know what your home might be worth? Contact us for a FREE valuation!

Our team is ready to help you sell your home for the highest possible price ASAP
Key Details
Sold Price $377,500
Property Type Townhouse
Sub Type Row/Townhouse
Listing Status Sold
Purchase Type For Sale
Square Footage 1,101 sqft
Price per Sqft $342
Subdivision Kincora
MLS® Listing ID A2039046
Sold Date 05/30/23
Style 3 Storey
Bedrooms 2
Full Baths 2
Half Baths 1
Condo Fees $356
Originating Board Calgary
Year Built 2013
Annual Tax Amount $2,052
Tax Year 2022
Lot Size 1,194 Sqft
Acres 0.03
Property Description
Great value in this 2 bed/2.5 bath AviUrban townhouse in the desirable and well established community of Kincora. Enter from the double tandem garage to the formal entrance leading upstairs to an open concept with stylish kitchen, a large pantry, warm stained cabinetry, stainless steel appliances and tons of counter space and a raised breakfast bar. Enjoy meals in the formal dining room or out on a private sun-soaked west facing deck w/ a GAS BBQ hookup. Settle into the spacious living room filled with lots of natural light. Upstairs is where you'll find 2 master bedrooms with walk-in closets and a conveniently located washer and dryer. Walking distance to schools, shops and the amenities of Symons Valley, Creekside and Beacon Hill
Location
Province AB
County Calgary
Area Cal Zone N
Zoning M-1 d131
Direction E
Rooms
Other Rooms 1
Basement None
Interior
Interior Features Breakfast Bar, Open Floorplan
Heating Forced Air, Natural Gas
Cooling None
Flooring Carpet, Ceramic Tile, Hardwood
Appliance Dishwasher, Microwave Hood Fan, Refrigerator, Stove(s), Washer/Dryer, Window Coverings
Laundry Upper Level
Exterior
Parking Features Double Garage Attached, Driveway, Tandem
Garage Spaces 2.0
Garage Description Double Garage Attached, Driveway, Tandem
Fence None
Community Features Park, Playground, Schools Nearby, Shopping Nearby, Sidewalks, Street Lights
Amenities Available Visitor Parking
Roof Type Asphalt Shingle
Porch Deck
Lot Frontage 16.21
Exposure E
Total Parking Spaces 3
Building
Lot Description Rectangular Lot
Foundation Poured Concrete
Architectural Style 3 Storey
Level or Stories Three Or More
Structure Type Composite Siding,Stone,Vinyl Siding,Wood Frame
Others
HOA Fee Include Amenities of HOA/Condo
Restrictions None Known
Tax ID 76518366
Ownership Private
Pets Allowed Yes
Read Less



