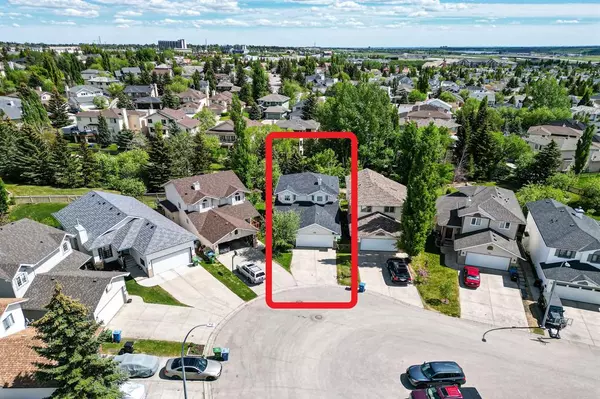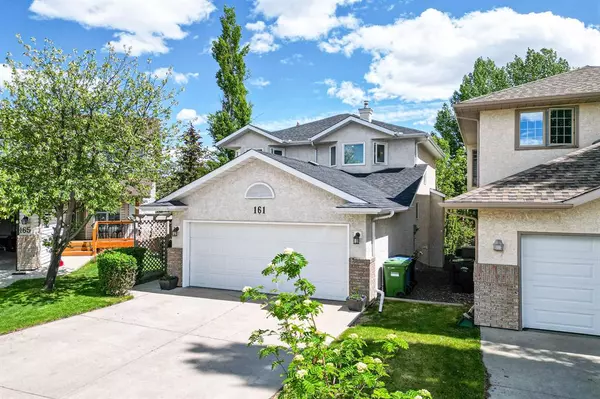For more information regarding the value of a property, please contact us for a free consultation.
161 Sierra Vista TER SW Calgary, AB T3H 3C4
Want to know what your home might be worth? Contact us for a FREE valuation!

Our team is ready to help you sell your home for the highest possible price ASAP
Key Details
Sold Price $748,000
Property Type Single Family Home
Sub Type Detached
Listing Status Sold
Purchase Type For Sale
Square Footage 1,723 sqft
Price per Sqft $434
Subdivision Signal Hill
MLS® Listing ID A2051132
Sold Date 05/30/23
Style 2 Storey
Bedrooms 3
Full Baths 3
Half Baths 1
Originating Board Calgary
Year Built 1993
Annual Tax Amount $4,225
Tax Year 2022
Lot Size 4,456 Sqft
Acres 0.1
Property Description
Welcome to an amazing home located in an amazing community of Signal Hill - 161 Sierra Vista Terrace SW!
There are at least 10 REASONS WHY YOU SHOULD BUY this gorgeous property. Here they are:
1) Location, Location, Location - your future home is situated in a quiet cul-de-sac and is BACKING ONTO A GREEN PATHWAY system. This is a perfect location for a family to raise kids: no through traffic and abundance of green space both in the backyard and beyond! 2) The WALKOUT basement - your future home offers a fully developed (2012) walkout basement which is equipped with a huge recreation/family room with a gas fireplace, an office nook, a full bathroom, a murphy bed is included, and a den/shop and plenty of storage space. Flooring is cork. 3) The Layout. The main floor features a living room, a dining room, a good size family/living room with a gas fireplace and a kitchen with a breakfast nook and access to the deck. (Note: both upper and lower decks are made of durable composite material). The upper floor offers a master bedroom with a 5PC ensuite and walk-in closet, 2 more bedrooms (one of them has a walk-in closet with built in shelves!) and another full bathroom. 4) The Kitchen was redone in 2012. It's equipped with stainless steel appliances, updated cupboards and an island with granite countertop. 5) 3 of the bathrooms have granite countertops on the vanities and the ensuite has marble on the vanity. 6) Super sturdy quality hardwood flooring throughout the main floor (refinished in 2021). 7) All windows were upgraded to 3 pane windows in 2015 (except for 2 on the south side which are double pane). California shutters on the living room, kitchen and staircase windows. 8) Brand new hot water tank (2023). 9) Insulation up in the attic and the garage was increased to R40. 10) High efficiency furnace was installed in 2011. 11) The garage is fully finished and painted and comes with a brand new (2023) garage door motor. Your future home is located within walking distance to the Battalion Park School (a very sought after K-6 school) and the vast Westhills/Signal Hill shopping plaza. Easy access to the ring road, COP and the highway to the Rockies! Are you excited yet?! Book your private showing NOW to view this gorgeous property!
Location
Province AB
County Calgary
Area Cal Zone W
Zoning R-C1
Direction W
Rooms
Other Rooms 1
Basement Finished, Walk-Out
Interior
Interior Features See Remarks
Heating Forced Air, Natural Gas
Cooling None
Flooring Carpet, Hardwood
Fireplaces Number 2
Fireplaces Type Gas, Living Room
Appliance Dryer, Refrigerator, Stove(s), Washer
Laundry In Basement
Exterior
Parking Features Double Garage Attached
Garage Spaces 2.0
Garage Description Double Garage Attached
Fence Fenced
Community Features Park, Playground
Roof Type Asphalt Shingle
Porch Rear Porch
Lot Frontage 6.99
Total Parking Spaces 4
Building
Lot Description Treed
Foundation Poured Concrete
Architectural Style 2 Storey
Level or Stories Two
Structure Type Stucco,Wood Frame
Others
Restrictions None Known
Tax ID 76289069
Ownership Private
Read Less



