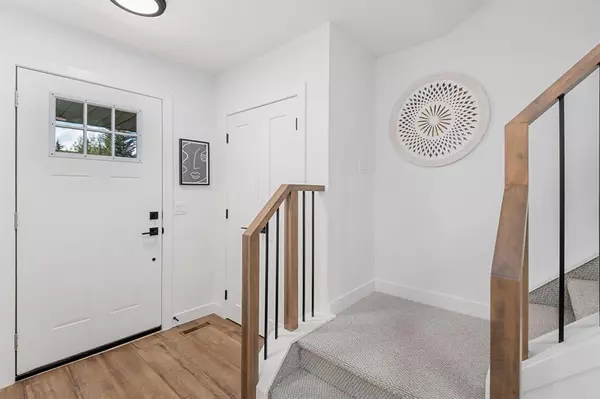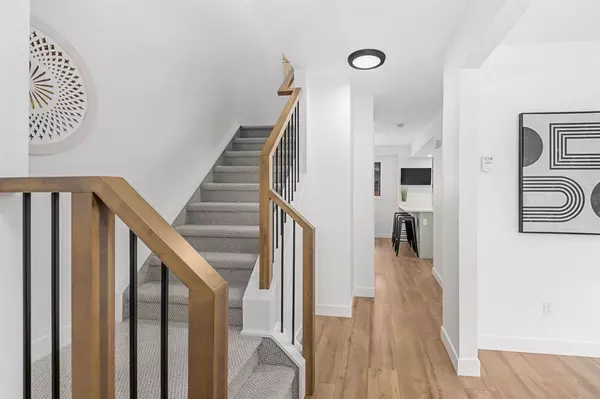For more information regarding the value of a property, please contact us for a free consultation.
110 Cedarwood HL SW Calgary, AB T2W 3H5
Want to know what your home might be worth? Contact us for a FREE valuation!

Our team is ready to help you sell your home for the highest possible price ASAP
Key Details
Sold Price $485,000
Property Type Single Family Home
Sub Type Semi Detached (Half Duplex)
Listing Status Sold
Purchase Type For Sale
Square Footage 1,132 sqft
Price per Sqft $428
Subdivision Cedarbrae
MLS® Listing ID A2050132
Sold Date 05/30/23
Style 2 Storey,Side by Side
Bedrooms 3
Full Baths 1
Half Baths 1
Originating Board Calgary
Year Built 1977
Annual Tax Amount $2,034
Tax Year 2022
Lot Size 3,487 Sqft
Acres 0.08
Property Description
Welcome to this extensively redesigned and renovated home in desirable Cedarbrae. The main floor has been opened up to allow for a more functionable lifestyle featuring a custom kitchen with quartz countertops & backsplash. Cupboards all have slow close drawers/doors. Upgraded Samsung appliance package including a new 32 inch wall mounted smart television. Wall has been removed between the dining room to allow for an open breakfast bar overlooking a formal dining area. Wall between living room and kitchen has been opened up and a custom work station/dry bar design has been incorporated to transit between living room and kitchen. Upgraded berber carpet, luxury vinyl plank flooring and new paint throughout. Both bathrooms have been completely renovated as well. Knockdown ceilings have replaced the hideous "popcorn" ceilings, along with a contemporary lighting package with pot lights. Custom maple and iron railings, all doors and casings, and outlets are a few more of the upgrades to this beauty. Shingles replaced (2015), HWT (2019) & Furnace replaced (2017). Attic was just topped up with R30 Fiberglass insulation. Furnace and duct were just cleaned.
Location
Province AB
County Calgary
Area Cal Zone S
Zoning R-C2
Direction W
Rooms
Basement Finished, Full
Interior
Interior Features Breakfast Bar, Built-in Features, No Smoking Home, Quartz Counters, Storage
Heating Forced Air, Natural Gas
Cooling None
Flooring Carpet, Ceramic Tile, Vinyl Plank
Appliance Dishwasher, Electric Stove, Microwave Hood Fan, Refrigerator, Washer/Dryer
Laundry In Basement
Exterior
Parking Features Off Street, Parking Pad
Garage Description Off Street, Parking Pad
Fence Fenced
Community Features Playground, Shopping Nearby, Walking/Bike Paths
Roof Type Asphalt Shingle
Porch None
Lot Frontage 16.93
Exposure E
Total Parking Spaces 3
Building
Lot Description Back Lane, Back Yard
Foundation Poured Concrete
Architectural Style 2 Storey, Side by Side
Level or Stories Two
Structure Type Vinyl Siding
Others
Restrictions None Known
Tax ID 76762017
Ownership Private,See Remarks
Read Less



