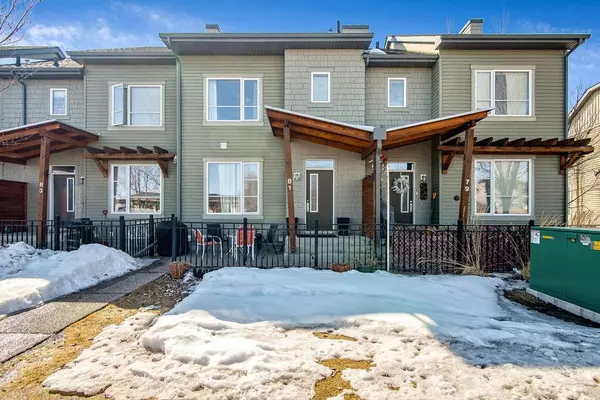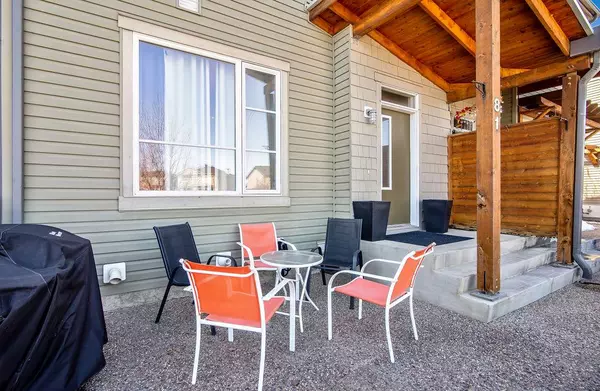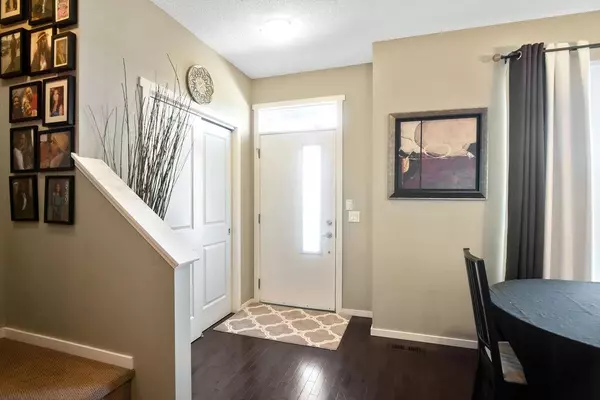For more information regarding the value of a property, please contact us for a free consultation.
81 Chapalina SQ SE Calgary, AB t2x 0l6
Want to know what your home might be worth? Contact us for a FREE valuation!

Our team is ready to help you sell your home for the highest possible price ASAP
Key Details
Sold Price $405,000
Property Type Townhouse
Sub Type Row/Townhouse
Listing Status Sold
Purchase Type For Sale
Square Footage 1,227 sqft
Price per Sqft $330
Subdivision Chaparral
MLS® Listing ID A2038145
Sold Date 05/30/23
Style 2 Storey
Bedrooms 2
Full Baths 2
Half Baths 1
Condo Fees $405
HOA Fees $32/ann
HOA Y/N 1
Originating Board Calgary
Year Built 2008
Annual Tax Amount $1,976
Tax Year 2022
Property Description
Welcome to this outstanding Avi built property located in desirable Lake Chaparral. Bright & spacious main floor features large windows flooding the main floor with tons of natural sunlight, gourmet kitchen with newer S/S appliances, stone counter tops, high ceilings, large functional island & breakfast nook. Cozy Livingroom with NG fireplace makes this the perfect area to relax and enjoy time with friends & family. Upper level boasts 2 primary suites both with private en suites and tons of closet space. Also upper stairs ideally located is the laundry room. Don't forget about the hardwood floors, attached garage, pet friendly complex, large patio & undeveloped basement waiting for your creative touch. Walking distance to shopping, playground, sports fields, schools & the LAKE especially with summer coming: Beach, swimming, fishing, boating and relaxing. Book your private viewing today!
Location
Province AB
County Calgary
Area Cal Zone S
Zoning M-G d44
Direction E
Rooms
Other Rooms 1
Basement Full, Unfinished
Interior
Interior Features Breakfast Bar, Built-in Features, Ceiling Fan(s), Closet Organizers
Heating Forced Air, Natural Gas
Cooling None
Flooring Carpet, Ceramic Tile, Hardwood
Fireplaces Number 1
Fireplaces Type Gas
Appliance Dishwasher, Dryer, Garage Control(s), Microwave, Refrigerator, Stove(s), Washer, Window Coverings
Laundry Upper Level
Exterior
Parking Features Single Garage Attached
Garage Spaces 1.0
Garage Description Single Garage Attached
Fence None
Community Features Lake, Playground, Schools Nearby, Shopping Nearby
Amenities Available Other
Roof Type Asphalt Shingle
Porch Patio
Exposure E
Total Parking Spaces 1
Building
Lot Description Level
Foundation Poured Concrete
Architectural Style 2 Storey
Level or Stories Two
Structure Type Vinyl Siding,Wood Frame
Others
HOA Fee Include Insurance,Maintenance Grounds,Professional Management,Reserve Fund Contributions
Restrictions Board Approval
Ownership Private
Pets Allowed Restrictions
Read Less
GET MORE INFORMATION




