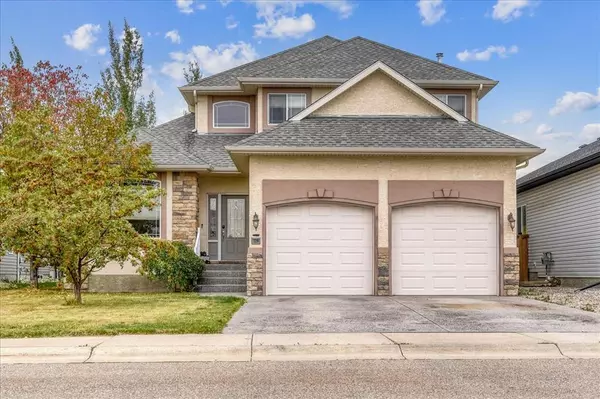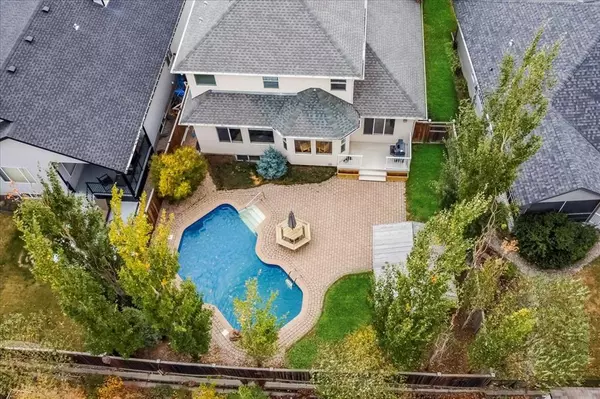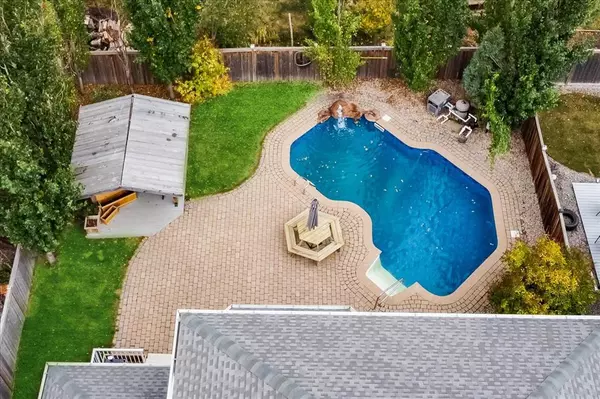For more information regarding the value of a property, please contact us for a free consultation.
1119 Westmount DR NW Strathmore, AB T1P 0B7
Want to know what your home might be worth? Contact us for a FREE valuation!

Our team is ready to help you sell your home for the highest possible price ASAP
Key Details
Sold Price $575,000
Property Type Single Family Home
Sub Type Detached
Listing Status Sold
Purchase Type For Sale
Square Footage 2,157 sqft
Price per Sqft $266
Subdivision Strathmore Lakes Estates
MLS® Listing ID A2037695
Sold Date 05/30/23
Style 2 Storey
Bedrooms 3
Full Baths 2
Half Baths 1
Originating Board Calgary
Year Built 2007
Annual Tax Amount $4,047
Tax Year 2022
Lot Size 5,705 Sqft
Acres 0.13
Property Description
This BEAUTIFUL 2 STOREY...Has 9 ft
ceilings..There is a GRAND
ENTRANCE too with spiral staircase &18ft Cathedral ceiling . The LIVING rm & FORMAL Dining area are warm & inviting with MAPLE HARDWOOD flooring
DEN,GUEST BATH & main floor LAUNDRY
Kitchen-CUSTOM LEGACY maple cabinets w/ insets. Details like large GRANITE island, ceramic flooring, upgraded STAINLESS maple throughout, detail custom lighting. Overlooking the kitchen is the family room w/ CUSTOM Wall unit & gas F/P. BIG BRIGHT WINDOWS overlook the backyard & POOL area A gorgeous IN GROUND POOL surrounded by DETAILED LANDSCAPING & Deck Upstairs, there are 3 roomy bedrooms incl. the MASTER SUITE
Walking closet & SPA BATh. Other details inc Central Air, Crown Moulding, Aggregate Drive.
Location
Province AB
County Wheatland County
Zoning R1
Direction E
Rooms
Other Rooms 1
Basement Full, Unfinished
Interior
Interior Features Central Vacuum
Heating Forced Air
Cooling Central Air
Flooring Carpet, Ceramic Tile, Hardwood
Fireplaces Number 1
Fireplaces Type Gas, Living Room
Appliance Dishwasher, Electric Stove, Garage Control(s), Microwave Hood Fan, Refrigerator, Washer/Dryer, Window Coverings
Laundry Main Level
Exterior
Parking Features Double Garage Attached
Garage Spaces 2.0
Garage Description Double Garage Attached
Fence Fenced
Pool In Ground
Community Features Lake
Roof Type Asphalt Shingle
Porch Rear Porch
Lot Frontage 15.0
Exposure E
Total Parking Spaces 4
Building
Lot Description City Lot, Lawn
Foundation Poured Concrete
Architectural Style 2 Storey
Level or Stories Two
Structure Type Stucco,Wood Frame
Others
Restrictions None Known
Tax ID 75628432
Ownership Private
Read Less



