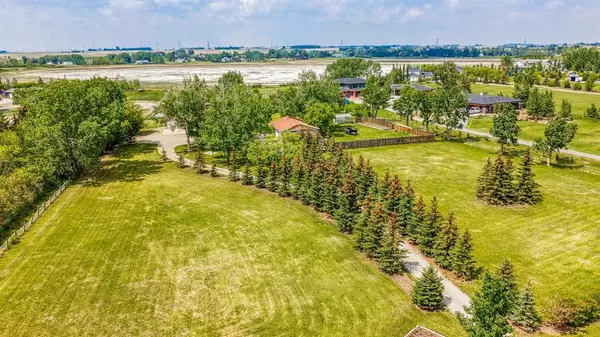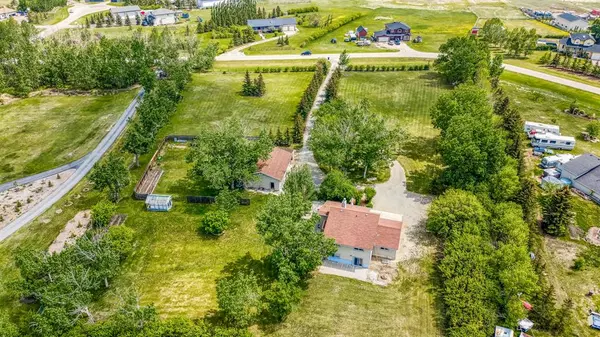For more information regarding the value of a property, please contact us for a free consultation.
247 Shore DR Rural Rocky View County, AB T2M4L5
Want to know what your home might be worth? Contact us for a FREE valuation!

Our team is ready to help you sell your home for the highest possible price ASAP
Key Details
Sold Price $882,000
Property Type Single Family Home
Sub Type Detached
Listing Status Sold
Purchase Type For Sale
Square Footage 1,293 sqft
Price per Sqft $682
Subdivision Prairie Royal Estate
MLS® Listing ID A2052127
Sold Date 05/30/23
Style 3 Level Split,Acreage with Residence
Bedrooms 3
Full Baths 2
HOA Fees $3/ann
HOA Y/N 1
Originating Board Calgary
Year Built 1972
Annual Tax Amount $3,077
Tax Year 2022
Lot Size 4.320 Acres
Acres 4.32
Property Description
Enjoy the peace & quiet of country living at Prairie Royal Estates! With a total of 2,372 SF of living space, this immaculate split level Walk-out home is situated on 4.32 acres & offers a great living space, bright open floor plan with vaulted ceilings and tons of natural light.
This home has been well cared for and updated over the years, with the major and most expensive components of this home already completed, including a newer roof, siding & windows (2013), newer concrete septic tank 2016, 2 newer high efficiency furnaces 2015, newer water pump (2019) and much more. The main area of the home includes a large living & dining room, updated kitchen with newer cabinets and wood burring fireplace. Upper level features 3 bedrooms and a full bath with granite countertop, the lower level offers additional living space & full bath with granite counter. An additional garage/work shop that is dry walled, insulated and heated w/ furnace, surrounded by perimeter fencing complete this home.
Enjoy the tranquil location with beautiful mature landscaping backing onto a huge reserve & pond as well as the convenience of being close to the city & all amenities.
Location
Province AB
County Rocky View County
Zoning R-1
Direction E
Rooms
Basement Finished, Walk-Out
Interior
Interior Features No Smoking Home, Vaulted Ceiling(s)
Heating Forced Air, Natural Gas
Cooling None
Flooring Carpet, Laminate
Fireplaces Number 1
Fireplaces Type None
Appliance Dishwasher, Garage Control(s), Refrigerator, Stove(s), Washer/Dryer, Water Softener
Laundry Laundry Room
Exterior
Parking Features Single Garage Attached, Triple Garage Detached
Garage Spaces 4.0
Garage Description Single Garage Attached, Triple Garage Detached
Fence Fenced
Community Features Playground, Schools Nearby
Utilities Available Heating Paid For, Electricity Paid For, Phone Paid For
Amenities Available Other
Roof Type Asphalt Shingle
Porch Deck
Building
Lot Description Landscaped, Level, Private, Rectangular Lot, Treed
Foundation Poured Concrete
Sewer Septic Field, Septic Tank
Water Well
Architectural Style 3 Level Split, Acreage with Residence
Level or Stories 3 Level Split
Structure Type Vinyl Siding,Wood Frame
Others
Restrictions None Known
Tax ID 76911164
Ownership Private
Read Less



