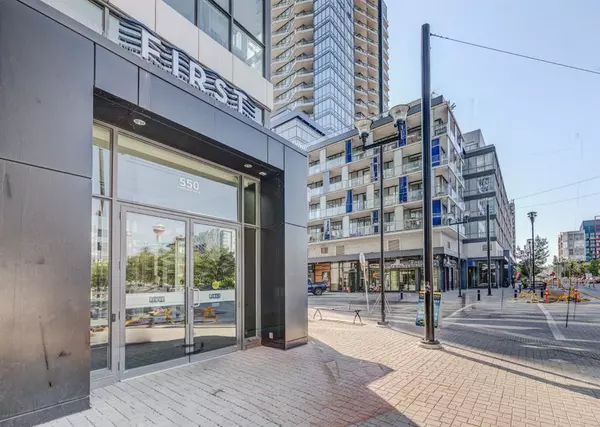For more information regarding the value of a property, please contact us for a free consultation.
550 Riverfront AVE SE #1702 Calgary, AB T2G 1E5
Want to know what your home might be worth? Contact us for a FREE valuation!

Our team is ready to help you sell your home for the highest possible price ASAP
Key Details
Sold Price $735,000
Property Type Condo
Sub Type Apartment
Listing Status Sold
Purchase Type For Sale
Square Footage 1,421 sqft
Price per Sqft $517
Subdivision Downtown East Village
MLS® Listing ID A2049942
Sold Date 05/30/23
Style High-Rise (5+)
Bedrooms 2
Full Baths 3
Condo Fees $1,309/mo
Originating Board Calgary
Year Built 2015
Annual Tax Amount $4,990
Tax Year 2022
Property Description
Penthouse unit in FIRST, 1421 square foot two bedroom plus den, and three full bathrooms!!! Built in 2015, the lucky purchaser is walking into a brand new unit, as #1702 has NEVER been lived in!!!!
Dramatic views of the Elbow River, Princess Island, Stampede Park and the Calgary Tower from the expansive floor to ceiling windows, these views will not be impeded by future development. This European inspired unit offers dramatic ten foot ceilings, barn door, modern kitchen cabinetry, energy star stainless steel appliances, custom designed kitchen island with quartz counter top. There are two spacious patios to entertain and enjoy the views. Amenities of the building include Roof Top Sky Lounge, full kitchen,, meeting and games room, Creative Room, WI-Fi Cafe, Yoga Studio, Residents Gym, Car Wash and Guest Suite. 1702 comes with two titled parking spots adjacent to the elevator, and a large storage unit. Pets allowed with board approval. Enjoy the amenities of First, Party Room,Gym,Yoga Studio, Meeting Room and Billards Room. This vibrant community offers plenty of activity from Princess Island Park, National Music Centre Studio Bell, Riverwalk Path, Trendy Eateries and Boutique Shops, Saddledome , and the amazing Downtown Library. This Riverfront destination is known for it's diverse mix of residential development projects, and one of the most
dynamic area's within Calgary's Downtown core.
Location
Province AB
County Calgary
Area Cal Zone Cc
Zoning CC-EMU
Direction W
Rooms
Other Rooms 1
Basement None
Interior
Interior Features Double Vanity, Elevator, High Ceilings, Kitchen Island, No Animal Home, No Smoking Home, Open Floorplan, Recreation Facilities, Storage
Heating Fan Coil, Natural Gas
Cooling Central Air
Flooring Laminate
Appliance ENERGY STAR Qualified Appliances, ENERGY STAR Qualified Dishwasher, ENERGY STAR Qualified Dryer, ENERGY STAR Qualified Refrigerator, ENERGY STAR Qualified Washer, Gas Cooktop, Range Hood, Window Coverings
Laundry In Unit
Exterior
Parking Features Garage Door Opener, Heated Garage, Secured, Side By Side, Titled, Underground
Garage Spaces 2.0
Garage Description Garage Door Opener, Heated Garage, Secured, Side By Side, Titled, Underground
Community Features Park, Schools Nearby, Shopping Nearby, Sidewalks, Street Lights
Amenities Available Car Wash, Elevator(s), Fitness Center, Gazebo, Guest Suite, Parking, Party Room, Recreation Facilities, Recreation Room, Roof Deck, Secured Parking, Storage
Roof Type Tar/Gravel
Porch Deck
Exposure W
Total Parking Spaces 2
Building
Story 18
Foundation Poured Concrete
Architectural Style High-Rise (5+)
Level or Stories Single Level Unit
Structure Type Concrete
Others
HOA Fee Include Common Area Maintenance,Insurance,Parking,Professional Management,Reserve Fund Contributions,Sewer,Snow Removal,Trash,Water
Restrictions Pet Restrictions or Board approval Required
Ownership Private
Pets Allowed Restrictions, Yes
Read Less



