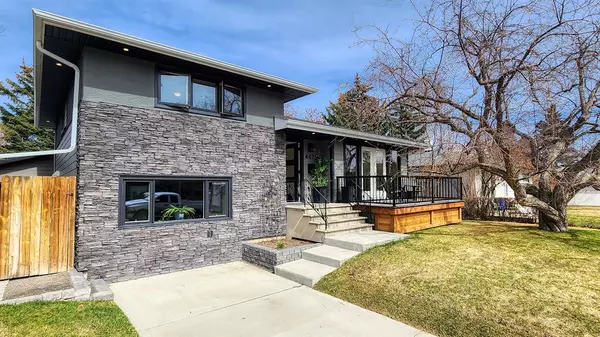For more information regarding the value of a property, please contact us for a free consultation.
4012 4 AVE SW Calgary, AB T3C 0B6
Want to know what your home might be worth? Contact us for a FREE valuation!

Our team is ready to help you sell your home for the highest possible price ASAP
Key Details
Sold Price $1,040,000
Property Type Single Family Home
Sub Type Detached
Listing Status Sold
Purchase Type For Sale
Square Footage 1,787 sqft
Price per Sqft $581
Subdivision Wildwood
MLS® Listing ID A2041713
Sold Date 05/30/23
Style 4 Level Split
Bedrooms 4
Full Baths 3
Originating Board Calgary
Year Built 1956
Annual Tax Amount $4,021
Tax Year 2022
Lot Size 5,995 Sqft
Acres 0.14
Property Description
Thoughtfully designed and renovated to make the best use of space and light. A true Wildwood find with over 2700 sq.ft. of living space, featuring 4 bedrooms and 3 baths. Expansive main floor features an open kitchen, living and dining room. You will love the European Oak, engineered hardwood floors, contemporary fireplace wall feature, front and rear decks. The gourmet kitchen will delight all levels of culinary enthusiasts, equipped with 36” Fulgor range gas, Bloomberg dishwasher, marble effect, quartz counter tops, sleek waterfall edge island and custom cabinets. The deck off the dining room is perfect for al fresco dining or you can unplug and unwind on the south deck under the lush, canopy of the Ornamental Crab Apple tree. The equally inviting top floor offers an airy primary bedroom, walk-in closet and three piece ensuite, another bedroom and four piece bath completes this level. You will love the third level walk out; enjoy the large, bright bedroom plus a great alcove for a desk or reading nook and a spacious four piece bath with cozy heated floors and oversized tub. Convenient laundry room with heated floors and mud room for easy egress to and from the garage. The fourth level is bright with large windows. Living and relaxing is easy in the massive family with a home entertainment system, complete with sound , TV and fireplace. The roomy fourth bedroom has fantastic natural light and a proper egress window. Enviable, 24x22, insulated, dry walled, and heated double garage with ten foot ceilings plus a well insulated garage door. The dedicated electric panel in the garage can easily be updgraded for EV charging. Sitting pretty on a 60x100ft lot, family friendly street, minutes to downtown and walking distance to the coveted Douglas Fir Trail and Edworthy Park. Convenient Wildwood location with easy access to schools, LRT, Shaganappi Golf Course, oodles of shopping and restaurants at the Signal Hill Centre. Notable attributes include Low E Argon windows, Smart Thermostat, new sod in the back and side yard, Composite decking, Gas line in rear deck, soffit Led lights….
Location
Province AB
County Calgary
Area Cal Zone W
Zoning R-C1
Direction S
Rooms
Other Rooms 1
Basement Finished, Full
Interior
Interior Features See Remarks
Heating Forced Air, Natural Gas
Cooling None
Flooring Carpet, Ceramic Tile, Hardwood
Fireplaces Number 1
Fireplaces Type Electric
Appliance Dishwasher, Dryer, Garage Control(s), Gas Range, Microwave, Range Hood, Refrigerator, Washer
Laundry Laundry Room
Exterior
Parking Features Double Garage Detached, Garage Door Opener, Heated Garage, Insulated, Oversized
Garage Spaces 2.0
Garage Description Double Garage Detached, Garage Door Opener, Heated Garage, Insulated, Oversized
Fence Fenced
Community Features Playground, Schools Nearby
Roof Type Asphalt Shingle
Porch Deck, See Remarks
Lot Frontage 60.01
Exposure S
Total Parking Spaces 2
Building
Lot Description Back Lane, Back Yard, Landscaped
Foundation Poured Concrete
Architectural Style 4 Level Split
Level or Stories 4 Level Split
Structure Type Cement Fiber Board,Stone
Others
Restrictions None Known
Tax ID 76661374
Ownership Private
Read Less



