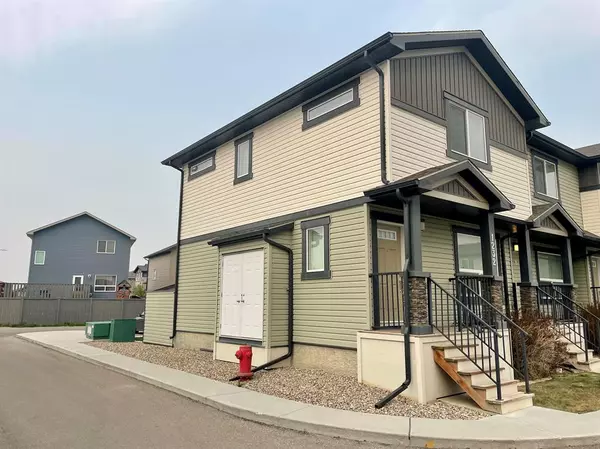For more information regarding the value of a property, please contact us for a free consultation.
1232 Keystone RD W #9 Lethbridge, AB T1J 5H6
Want to know what your home might be worth? Contact us for a FREE valuation!

Our team is ready to help you sell your home for the highest possible price ASAP
Key Details
Sold Price $235,000
Property Type Townhouse
Sub Type Row/Townhouse
Listing Status Sold
Purchase Type For Sale
Square Footage 950 sqft
Price per Sqft $247
Subdivision Copperwood
MLS® Listing ID A2049347
Sold Date 05/30/23
Style 2 Storey
Bedrooms 2
Full Baths 2
Half Baths 1
Condo Fees $211
Originating Board Lethbridge and District
Year Built 2014
Annual Tax Amount $2,290
Tax Year 2022
Lot Size 0.359 Acres
Acres 0.36
Property Description
Rare opportunity! This remarkable listing offers a END UNIT dual master suite layout! It feels new and boasts AC. Step inside to be impressed by its pristine condition, resembling a show suite. With neighbors on one side only, the extra windows flood the space with natural light. The open concept main floor feels even more spacious, with a large south-facing window illuminating the living room. The kitchen is a standout, featuring quartz counters, ample storage, stainless steel appliances, and a massive island. Upstairs, two master retreats with ensuites and walk-in closets await. Laundry conveniently located on the second floor as well. The basement offers endless possibilities with a roughed-in bathroom and large window. Enjoy the convenience of nearby amenities and transit, making it perfect for buyers, students, or rentals. Take advantage of the clubhouse/gym facilities and low condo fees. Don't miss out on this incredible find!
Location
Province AB
County Lethbridge
Zoning R-75
Direction S
Rooms
Other Rooms 1
Basement Full, Unfinished
Interior
Interior Features Closet Organizers, Open Floorplan, Pantry, Quartz Counters, Storage, Vinyl Windows, Walk-In Closet(s)
Heating Forced Air
Cooling Central Air
Flooring Carpet, Linoleum
Appliance Dishwasher, Dryer, Microwave Hood Fan, Refrigerator, Stove(s), Washer, Window Coverings
Laundry Upper Level
Exterior
Parking Features Off Street, Stall
Garage Description Off Street, Stall
Fence None
Community Features Park, Playground, Schools Nearby, Shopping Nearby, Walking/Bike Paths
Amenities Available Fitness Center, Parking, Snow Removal
Roof Type Asphalt Shingle
Porch Front Porch, Rear Porch
Exposure S
Total Parking Spaces 2
Building
Lot Description Back Lane, Lawn, Landscaped, Underground Sprinklers
Foundation Poured Concrete
Architectural Style 2 Storey
Level or Stories Two
Structure Type Concrete,Vinyl Siding,Wood Frame
Others
HOA Fee Include Common Area Maintenance,Maintenance Grounds,Parking,Professional Management,Snow Removal
Restrictions None Known
Tax ID 75902826
Ownership Private
Pets Allowed Yes
Read Less



