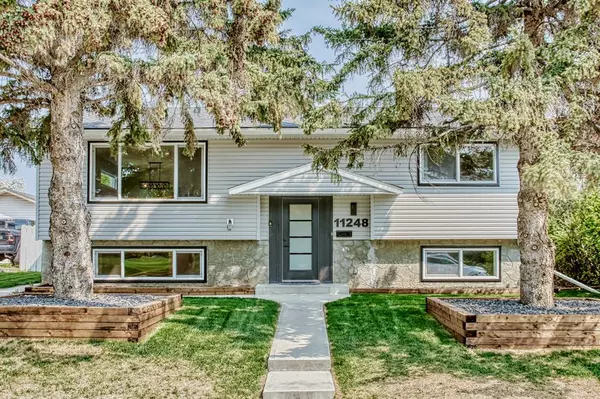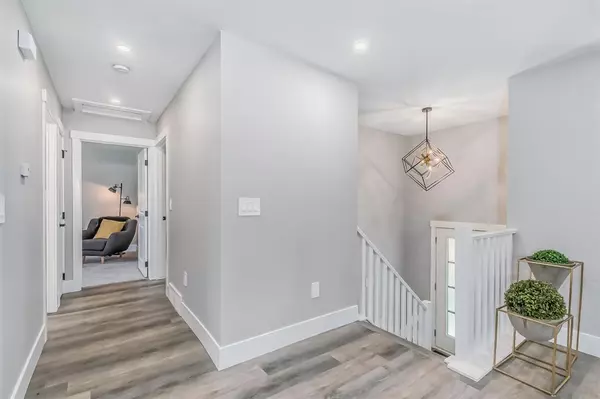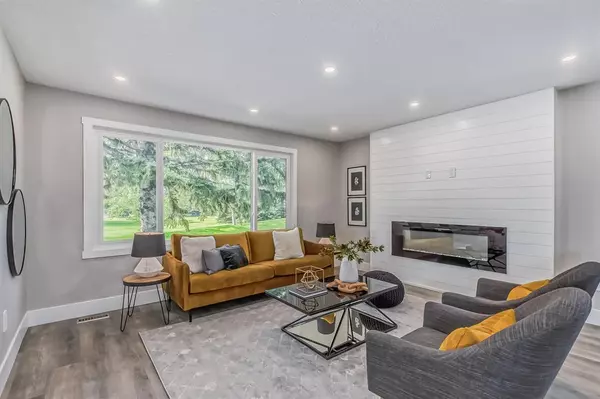For more information regarding the value of a property, please contact us for a free consultation.
11248 Braniff GN SW Calgary, AB T2W 1S1
Want to know what your home might be worth? Contact us for a FREE valuation!

Our team is ready to help you sell your home for the highest possible price ASAP
Key Details
Sold Price $725,000
Property Type Single Family Home
Sub Type Detached
Listing Status Sold
Purchase Type For Sale
Square Footage 1,071 sqft
Price per Sqft $676
Subdivision Braeside
MLS® Listing ID A2050733
Sold Date 05/30/23
Style Bi-Level
Bedrooms 4
Full Baths 3
Originating Board Calgary
Year Built 1972
Annual Tax Amount $3,142
Tax Year 2022
Lot Size 6,383 Sqft
Acres 0.15
Property Description
Location , location....tucked into a quiet street with a huge green space directly across from this home. Totally renovated , this bi-level is move in ready, just need to unpack. This bright welcoming open concept home has an endless list of "news" to include all new flooring throughout, new white cabinetry with quartz counters, new windows, electrical, plumbing, mechanicals, interior finishings and newer shingles. There are 2 bedrooms up with 2 down. Primary has all new 3 pc ensuite and walk in closet. Lower level sports a generous family room with wet bar area, laundry room, and 2 generous bedrooms. New hot water tank and electrical. Garage is 22x 29, all freshly insulated and drywalled, with older furnace that is in working condition. Garage is separated by a wall creating a private workshop or storage. The massive yard is fenced with an abundance of space for all your outdoor recreation needs.
Location
Province AB
County Calgary
Area Cal Zone S
Zoning R-C1
Direction W
Rooms
Other Rooms 1
Basement Finished, Full
Interior
Interior Features Bar, Closet Organizers, Quartz Counters
Heating Central, Natural Gas
Cooling None
Flooring Carpet, Ceramic Tile, Vinyl Plank
Fireplaces Number 1
Fireplaces Type Electric
Appliance Bar Fridge, Dishwasher, Electric Stove, Garage Control(s), Microwave Hood Fan, Refrigerator, Washer/Dryer
Laundry In Basement
Exterior
Parking Features Double Garage Detached
Garage Spaces 2.0
Garage Description Double Garage Detached
Fence Fenced
Community Features None
Roof Type Asphalt Shingle
Porch Front Porch
Lot Frontage 52.5
Total Parking Spaces 2
Building
Lot Description Back Lane, Rectangular Lot
Foundation Poured Concrete
Architectural Style Bi-Level
Level or Stories Bi-Level
Structure Type Stucco
Others
Restrictions None Known
Tax ID 76413590
Ownership Private
Read Less



