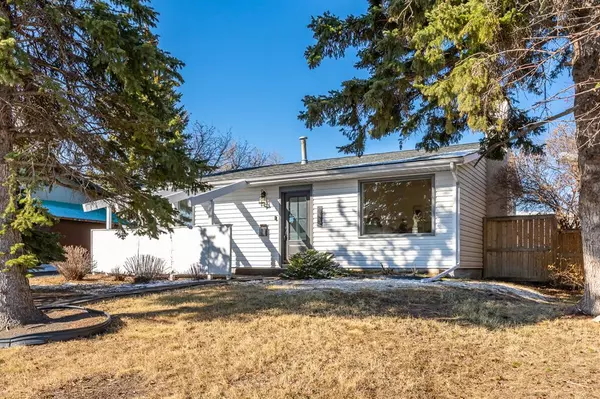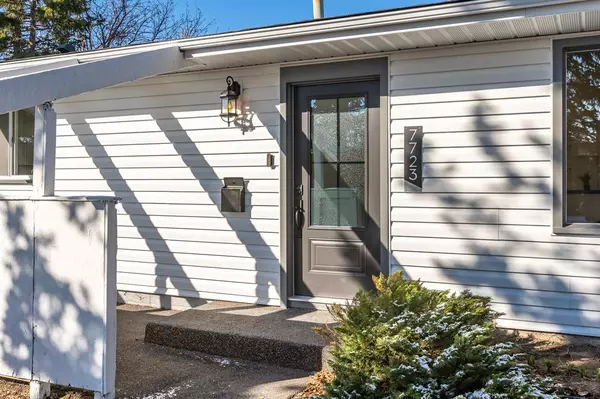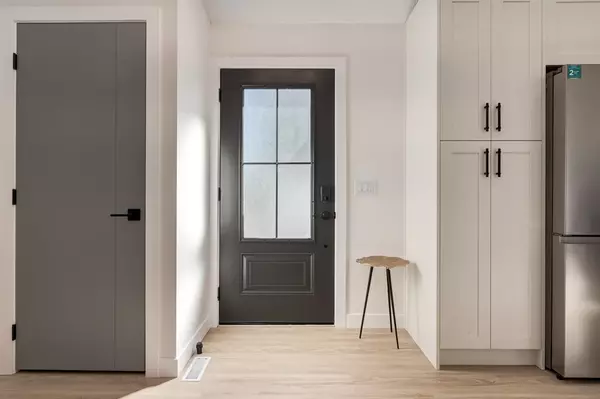For more information regarding the value of a property, please contact us for a free consultation.
7723 Hunterview DR NW Calgary, AB T2K 5C9
Want to know what your home might be worth? Contact us for a FREE valuation!

Our team is ready to help you sell your home for the highest possible price ASAP
Key Details
Sold Price $544,400
Property Type Single Family Home
Sub Type Detached
Listing Status Sold
Purchase Type For Sale
Square Footage 1,056 sqft
Price per Sqft $515
Subdivision Huntington Hills
MLS® Listing ID A2039232
Sold Date 05/30/23
Style Bungalow
Bedrooms 3
Full Baths 1
Originating Board Calgary
Year Built 1971
Annual Tax Amount $2,766
Tax Year 2022
Lot Size 6,049 Sqft
Acres 0.14
Property Description
A RARE OPPORTUNITY to own an exquisitely RENOVATED BUNGALOW with Oversized Double Detached Garage in Calgary's beautiful Northwest neighborhood of Huntington Hills. Located on a great street and offering 3 Beds, 1 Bath, and 1,056 sq ft of developed LUXURIOUS living space, 7723 Hunterview features an exceptional open concept layout with AMAZING HIGH VAULTED CEILINGS that integrates a dream kitchen, dining & living space. As you enter, you are greeted with a beautiful shiplap feature wall, great large windows, a calming & fresh designer paint color palette, high quality LUXURY VINYL flooring and a modern lighting package. Your BEAUTIFUL chef's kitchen features gorgeous & high quality white & grey shaker cabinetry with matte black handles, PREMIUM QUARTZ countertops, BRAND NEW stainless steel appliances, modern white subway tile backsplash and ample storage. Off the kitchen is a great mudroom area with beautiful wainscoting and shiplap wall features. The main floor also boasts a comfortable living and dining area that offers a great space for LOUNGING & RELAXING in front of the TV while enjoying the soothing flames of the wood burning fireplace. Your private living quarters is carefully refined to include a primary bedroom with a large closet, vaulted ceilings and designer lighting fixture. Two additional large bedrooms and a NEW & LUXURIOUS full bathroom that features modern porcelain white wall & floor tiles, vanity with quartz countertops & shaker cabinetry, spa soaking tub, designer matte black plumbing fixtures and wainscoting wall features completes this lovely main level space. The basement level offers great high ceilings and is partially finished - ready for you to make it your own! The exterior of the house features a BRAND NEW ROOF on the house & garage and a fully paved rubber driveway that offers ample parking for the entire family!! Enjoy your morning coffee on the East facing front porch with massive front yard or enjoy the evening sun in your West exposure large backyard with concrete patio & firepit with gas line. With this RENOVATED HOME, you'll enjoy a GREAT LOCATION close to the inner-city core, amenities, parks, schools, restaurants, shops and much more! CALL TODAY to book your PRIVATE TOUR!
Location
Province AB
County Calgary
Area Cal Zone N
Zoning R-C1
Direction E
Rooms
Basement Full, Partially Finished
Interior
Interior Features Closet Organizers, High Ceilings, No Animal Home, No Smoking Home, Open Floorplan, Pantry, Quartz Counters, Soaking Tub, Storage, Vaulted Ceiling(s)
Heating Forced Air, Natural Gas
Cooling None
Flooring Vinyl Plank
Fireplaces Number 1
Fireplaces Type Brick Facing, Living Room, Mantle, Tile, Wood Burning
Appliance Dishwasher, Dryer, Electric Range, Garage Control(s), Microwave, Range Hood, Refrigerator, Washer
Laundry In Basement, In Unit
Exterior
Parking Features Additional Parking, Double Garage Detached, Driveway, Garage Door Opener, Garage Faces Front, Oversized, Paved
Garage Spaces 2.0
Garage Description Additional Parking, Double Garage Detached, Driveway, Garage Door Opener, Garage Faces Front, Oversized, Paved
Fence Fenced
Community Features Park, Playground, Schools Nearby, Shopping Nearby, Sidewalks, Street Lights
Roof Type Asphalt Shingle
Porch Front Porch, Patio
Lot Frontage 54.99
Exposure E,W
Total Parking Spaces 7
Building
Lot Description Back Lane, Back Yard, Front Yard, Lawn, Landscaped, Street Lighting, Paved, Rectangular Lot
Foundation Poured Concrete
Architectural Style Bungalow
Level or Stories One
Structure Type Vinyl Siding,Wood Frame
Others
Restrictions None Known
Tax ID 76342754
Ownership Private
Read Less



