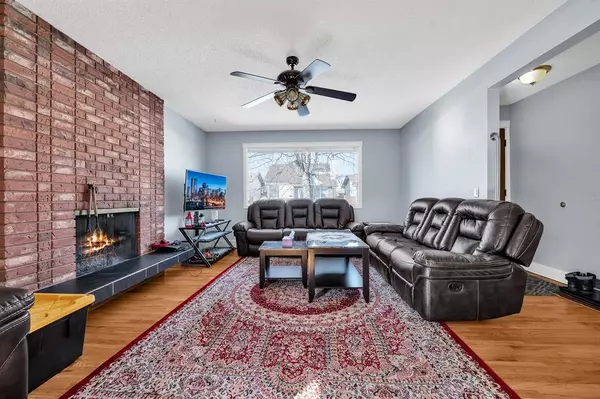For more information regarding the value of a property, please contact us for a free consultation.
16 Templehill CRES NE Calgary, AB T1Y 4C5
Want to know what your home might be worth? Contact us for a FREE valuation!

Our team is ready to help you sell your home for the highest possible price ASAP
Key Details
Sold Price $494,000
Property Type Single Family Home
Sub Type Detached
Listing Status Sold
Purchase Type For Sale
Square Footage 1,235 sqft
Price per Sqft $400
Subdivision Temple
MLS® Listing ID A2033612
Sold Date 05/31/23
Style Bungalow
Bedrooms 4
Full Baths 2
Half Baths 1
Originating Board Calgary
Year Built 1978
Annual Tax Amount $2,684
Tax Year 2022
Lot Size 4,994 Sqft
Acres 0.11
Property Description
RARE! ~ 1235 SQ/FT BUNGALOW ~ ILLEGAL 1 BEDROOM + DEN + 3 PIECE BATH BASEMENT SUITE ~ OVERSIZED 24X22 DOUBLE DETACHED GARAGE ~ 2 PIECE MASTER ENSUITE WITH ROOM TO CONVERT TO 3 PIECE ~ INTERIOR LOT ON A QUIET STREET. Big bungalows don't come up much these days...but when they do...ACT FAST! Drive up and discover a wide lot and excellent curb appeal. Newer shingles 2016 + newer front deck with aluminum railing. Hardwood floors in living room, dining room and kitchen. Gorgeous brick fireplace in the spacious living room, primary bedroom offers his and her closets, 2 piece ensuite(with potential and room for a shower or bathtub) + a french door to the back deck. 2 more good size bedrooms and a full bathroom completes the main floor. Basement has a newer kitchen, 2ND brick faced fireplace in the huge living room, extra cupboards , 1 bedroom, 4 piece bathroom + walk in closet and a den (with potential to convert den into another bedroom. This house features 2 hot water tanks and a common area for laundry and storage. Massive double detached garage + an attached storage shed. This one check every box at a very affordable price! Call your realtor today!
Location
Province AB
County Calgary
Area Cal Zone Ne
Zoning R-C1
Direction W
Rooms
Other Rooms 1
Basement Finished, Full, Suite
Interior
Interior Features Separate Entrance
Heating Forced Air
Cooling None
Flooring Carpet, Ceramic Tile, Laminate
Fireplaces Number 2
Fireplaces Type Wood Burning
Appliance Dishwasher, Dryer, Electric Stove, Garage Control(s), Range Hood, Refrigerator, Washer
Laundry In Basement
Exterior
Parking Features Double Garage Detached
Garage Spaces 2.0
Garage Description Double Garage Detached
Fence Fenced
Community Features Playground, Schools Nearby, Shopping Nearby, Sidewalks
Roof Type Asphalt Shingle
Porch Patio
Lot Frontage 50.0
Total Parking Spaces 4
Building
Lot Description Back Lane, Back Yard, Landscaped, Level, Rectangular Lot
Foundation Poured Concrete
Architectural Style Bungalow
Level or Stories One
Structure Type Vinyl Siding,Wood Frame
Others
Restrictions Call Lister
Tax ID 76573435
Ownership Private
Read Less
GET MORE INFORMATION




