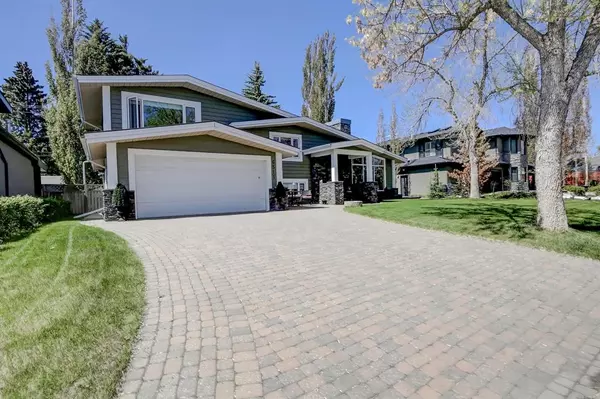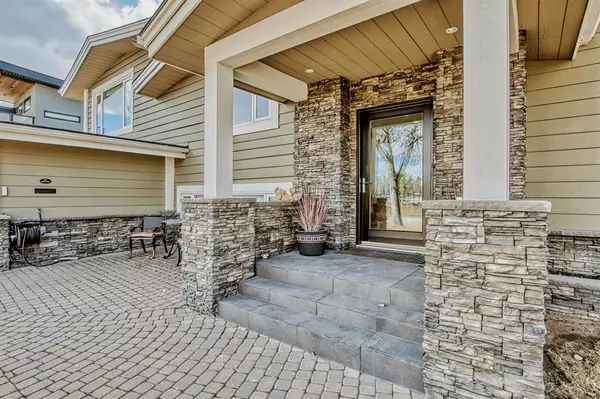For more information regarding the value of a property, please contact us for a free consultation.
6511 20 ST SW Calgary, AB T3E 5L5
Want to know what your home might be worth? Contact us for a FREE valuation!

Our team is ready to help you sell your home for the highest possible price ASAP
Key Details
Sold Price $1,285,000
Property Type Single Family Home
Sub Type Detached
Listing Status Sold
Purchase Type For Sale
Square Footage 1,897 sqft
Price per Sqft $677
Subdivision North Glenmore Park
MLS® Listing ID A2041485
Sold Date 05/31/23
Style 3 Level Split
Bedrooms 3
Full Baths 2
Half Baths 2
Originating Board Calgary
Year Built 1961
Annual Tax Amount $5,794
Tax Year 2022
Lot Size 7,599 Sqft
Acres 0.17
Property Description
Facing Earl Grey Golf Club! This property sits in a GEM of a location in the coveted neighborhood of North Glenmore (south of Glenmore Trail) that will appeal to the most discerning of buyers. This split-level home has over 3,000 sq ft of finished living space and has been meticulously maintained and modified over the years. As you enter this home, you will be greeted by soaring ceilings and incredible abundant light. New pot-lights and smooth ceilings through out. The main floor invites you to gather in the larger living room with wood burning fireplace and formal dining room. Scoot up a few stairs to the huge eat-in kitchen with new appliances, heated floors, loads of counter and cupboard space. Head up to the massive primary suite that spans the entire depth of the house. Catch the views from the front and the back of the house through the sky high windows or enjoy the private rear balcony. Next, go down stairs to the bright office or rec room on your way to the 2 bedrooms, laundry and washroom in the lower level. You will find multiple spots to slide into the peaceful outdoor spaces. Enjoy the sitting area out front or the private backyard that allows for a great play area as well as a parking pad that can be accessed through removable fence panels and great storage. It will be hard to beat the 20 x 30 ft attached garage with car wash equipment, workshop and storage space. The exterior of this home is fresh and durable with hardy board and modern stone. You will find yourself in the center of the action in the incredible location, close to all amenities, high caliber schools, North Glenmore Park, Weaslehead Park, the reservoir great access to major roadways the mountains, a hop skip and a jump to MRU, the Rocky View Hospital, Chinook Mall , Heritage Park, so much more ... and did I mention that you can live across the street from an incredible golf course !!! Book your showing today!
Location
Province AB
County Calgary
Area Cal Zone W
Zoning R-C1
Direction E
Rooms
Other Rooms 1
Basement Finished, Full
Interior
Interior Features Built-in Features, Chandelier, Closet Organizers, See Remarks, Storage
Heating Forced Air, Natural Gas
Cooling None
Flooring Carpet, Tile
Fireplaces Number 1
Fireplaces Type Living Room, Mantle, Tile, Wood Burning
Appliance Dishwasher, Microwave, Range Hood, Refrigerator, Stove(s), Washer/Dryer
Laundry In Basement
Exterior
Parking Features Double Garage Attached, Driveway, Tandem
Garage Spaces 3.0
Garage Description Double Garage Attached, Driveway, Tandem
Fence Fenced
Community Features Park, Playground, Schools Nearby, Shopping Nearby, Sidewalks, Street Lights
Roof Type Asphalt Shingle
Porch Deck, Porch
Lot Frontage 75.99
Total Parking Spaces 5
Building
Lot Description Back Yard, Creek/River/Stream/Pond, Few Trees, Lawn, Landscaped, Rectangular Lot, See Remarks
Foundation Poured Concrete
Architectural Style 3 Level Split
Level or Stories 5 Level Split
Structure Type Composite Siding,Stone
Others
Restrictions None Known
Tax ID 76511743
Ownership Private
Read Less



