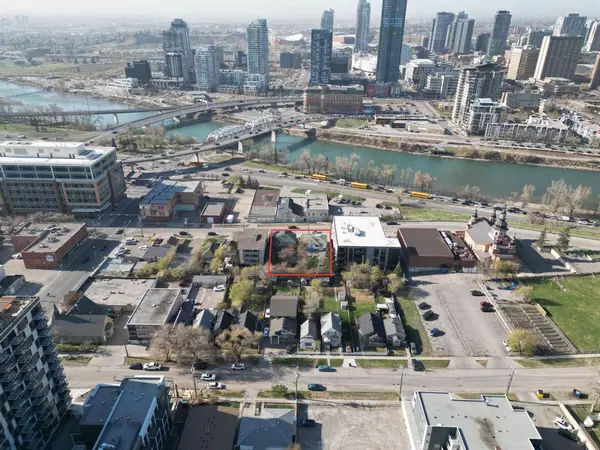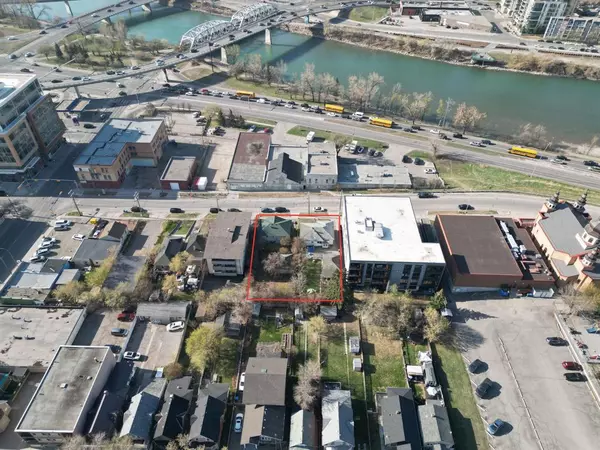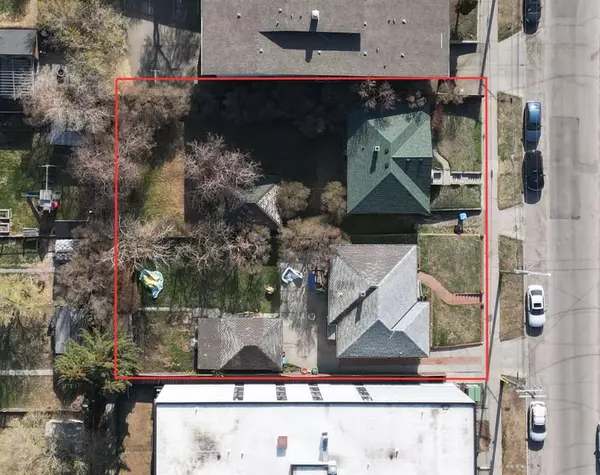For more information regarding the value of a property, please contact us for a free consultation.
420 Meredith RD NE Calgary, AB T2E 5A6
Want to know what your home might be worth? Contact us for a FREE valuation!

Our team is ready to help you sell your home for the highest possible price ASAP
Key Details
Sold Price $725,000
Property Type Single Family Home
Sub Type Detached
Listing Status Sold
Purchase Type For Sale
Square Footage 1,060 sqft
Price per Sqft $683
Subdivision Crescent Heights
MLS® Listing ID A2051827
Sold Date 05/31/23
Style Bungalow
Bedrooms 3
Full Baths 1
Originating Board Calgary
Year Built 1945
Annual Tax Amount $4,415
Tax Year 2022
Lot Size 6,996 Sqft
Acres 0.16
Property Description
Attention developers! Rare opportunity to own 14,000sf of M-C2 of prime real estate with downtown views in Crescent Heights, one of Calgary's most sought-after neighborhoods. Overlooking the Bow River and is just a stones throw to Downtown. A well-maintained original bungalow with an illegal suite, it's a solid income producer while holding the property. A potential land assembly of two parcels, 420 Meredith Rd has 50' frontage and if combined with 422 Meredith Rd totals 100 x 140 ft, zoned M-C2 which allows for redevelopment of up to a 3 to 5 storey multifamily development. Nestled between Sunnyside and Bridgeland, it's ideally located between two of the most vibrant communities in Calgary and all the action that downtown has to offer. Just a block from the 4th Street bridge, it's less than a 5-minute walk to river pathways, and plenty of trendy options for dining and shopping nearby. Future developments will enjoy million-dollar views of the Bow River and Downtown skyline! Don't miss out on the opportunity to invest in this rapidly growing area. Act now and reap the rewards of Calgary's affordable land cost and future appreciation. *Note: Pricing is per lot, not combined*
Location
Province AB
County Calgary
Area Cal Zone Cc
Zoning M-C2
Direction S
Rooms
Basement See Remarks, Suite
Interior
Interior Features See Remarks
Heating Forced Air
Cooling None
Flooring Hardwood
Appliance Refrigerator, Stove(s), Washer/Dryer
Laundry In Basement
Exterior
Parking Features Single Garage Detached
Garage Spaces 1.0
Garage Description Single Garage Detached
Fence Partial
Community Features Park, Schools Nearby, Shopping Nearby, Sidewalks, Street Lights
Roof Type Asphalt Shingle
Porch Patio
Lot Frontage 49.9
Total Parking Spaces 3
Building
Lot Description Back Yard, City Lot
Foundation Poured Concrete
Architectural Style Bungalow
Level or Stories One
Structure Type Wood Frame
Others
Restrictions None Known
Tax ID 76564461
Ownership Private
Read Less



