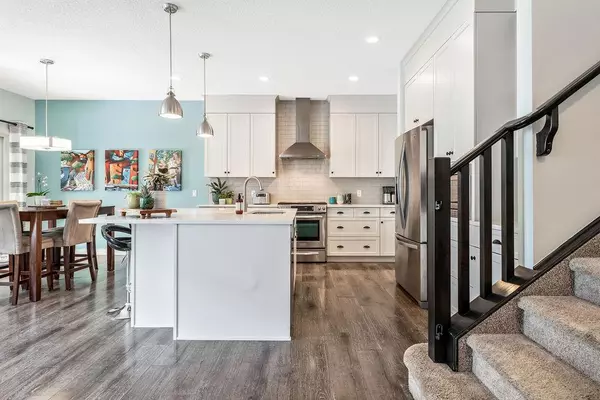For more information regarding the value of a property, please contact us for a free consultation.
364 Sunset VW Cochrane, AB T4C 0N6
Want to know what your home might be worth? Contact us for a FREE valuation!

Our team is ready to help you sell your home for the highest possible price ASAP
Key Details
Sold Price $629,000
Property Type Single Family Home
Sub Type Detached
Listing Status Sold
Purchase Type For Sale
Square Footage 2,279 sqft
Price per Sqft $275
Subdivision Sunset Ridge
MLS® Listing ID A2050608
Sold Date 05/31/23
Style 2 Storey
Bedrooms 4
Full Baths 2
Half Baths 1
Originating Board Calgary
Year Built 2013
Annual Tax Amount $3,485
Tax Year 2022
Lot Size 4,437 Sqft
Acres 0.1
Property Description
JUST LISTED!! This beautiful 4 BEDROOM family home shows great and has plenty of room for the whole family. Located on a quiet street in the popular community of Sunset Ridge, you’ll enjoy the mountain views and open spaces while you explore all the parks and pathways. The MAIN FLOOR OFFICE is perfect for someone who needs to work from home and the open floor plan features a fabulous kitchen with large island, a nice sized pantry and an abundance of cabinet space for loads of storage options. There’s quartz counters, FULL HEIGHT WHITE CABINETRY, butler’s pantry and upgraded stainless steel appliances including a GAS RANGE. The great room features a cozy gas fireplace and opens up to the large dining room. The upper level boasts a large bonus room with feature wall and tray ceilings, a separate laundry room, four large bedrooms and two full bathrooms. The primary suite features a large walk-in closet and full ensuite with DOUBLE SINKS, oversized tub and separate shower. The back yard is perfect with a HUGE TIERED DECK (partly covered), raised garden boxes and surrounded by mature trees. The undeveloped lower level is a great space for a home gym or you can develop it to add another bedroom, bathroom and rec room. This home is just steps from the incredible Sunset Ridge park with pond and playground plus all the schools and amenities are very easily accessible.
Location
Province AB
County Rocky View County
Zoning R-LD
Direction E
Rooms
Other Rooms 1
Basement Full, Unfinished
Interior
Interior Features High Ceilings, Kitchen Island, Open Floorplan, Pantry, Storage, Walk-In Closet(s)
Heating Forced Air
Cooling None
Flooring Carpet, Laminate, Tile
Fireplaces Number 1
Fireplaces Type Gas
Appliance Dishwasher, Dryer, Garage Control(s), Gas Stove, Microwave, Refrigerator, Washer
Laundry Upper Level
Exterior
Parking Features Double Garage Attached
Garage Spaces 2.0
Garage Description Double Garage Attached
Fence Fenced
Community Features Lake, Park, Playground, Schools Nearby, Shopping Nearby, Sidewalks, Street Lights, Walking/Bike Paths
Roof Type Asphalt Shingle
Porch Deck
Lot Frontage 33.14
Total Parking Spaces 4
Building
Lot Description Garden, Landscaped, Level
Foundation Poured Concrete
Architectural Style 2 Storey
Level or Stories Two
Structure Type Vinyl Siding
Others
Restrictions None Known
Tax ID 75866320
Ownership Private
Read Less
GET MORE INFORMATION




