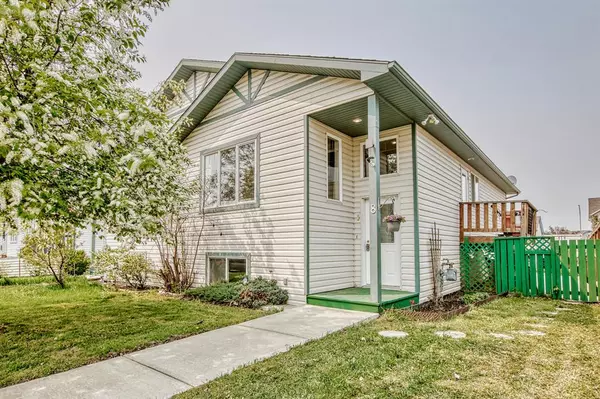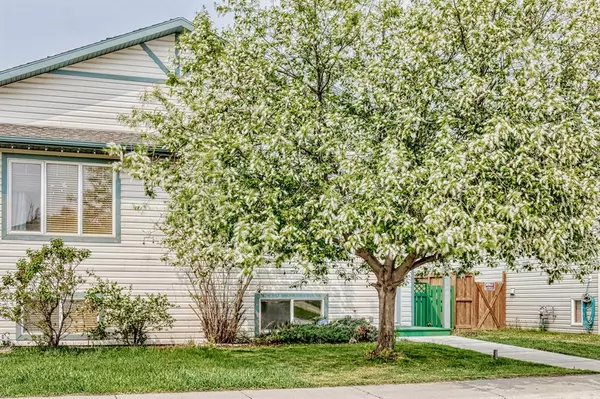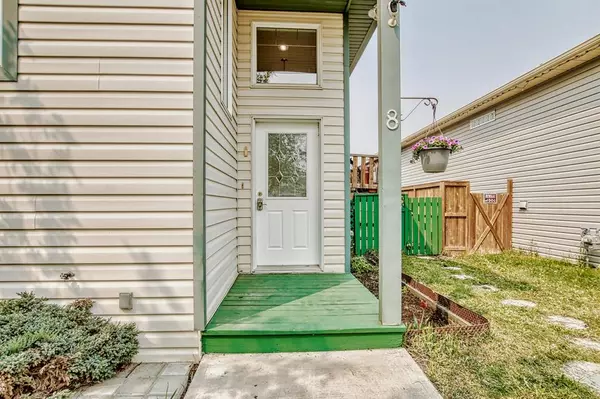For more information regarding the value of a property, please contact us for a free consultation.
8 Westlake GLN Strathmore, AB T1P 1W8
Want to know what your home might be worth? Contact us for a FREE valuation!

Our team is ready to help you sell your home for the highest possible price ASAP
Key Details
Sold Price $345,000
Property Type Single Family Home
Sub Type Semi Detached (Half Duplex)
Listing Status Sold
Purchase Type For Sale
Square Footage 874 sqft
Price per Sqft $394
MLS® Listing ID A2049407
Sold Date 05/31/23
Style Bi-Level,Side by Side
Bedrooms 4
Full Baths 2
Originating Board Calgary
Year Built 2002
Annual Tax Amount $2,527
Tax Year 2022
Lot Size 4,165 Sqft
Acres 0.1
Property Description
Located just 20 minutes from Calgary you'll feel right at home here in Strathmore. This semi-detached bi-level home is perfect for a first-time buyer, someone looking to downsize, or anyone in between. With 4 good sized bedrooms there's plenty of space for the whole family or turn a bedroom into your own home office. The double car garage is insulated and drywalled, and the extra RV parking is a huge bonus. Out back you can enjoy the raised deck, the concrete patio, or the well-maintained grassy lawn late into the evening. Slow down and come check out Strathmore.
Location
Province AB
County Wheatland County
Zoning R2
Direction S
Rooms
Basement Finished, Full
Interior
Interior Features Laminate Counters, No Smoking Home, Open Floorplan, Pantry, Storage, Walk-In Closet(s)
Heating Forced Air, Natural Gas
Cooling None
Flooring Carpet, Laminate
Appliance Dishwasher, Dryer, Electric Stove, Freezer, Garage Control(s), Microwave Hood Fan, Refrigerator, Washer
Laundry In Basement
Exterior
Parking Features 220 Volt Wiring, Alley Access, Double Garage Detached, Garage Door Opener, Insulated, RV Access/Parking
Garage Spaces 2.0
Garage Description 220 Volt Wiring, Alley Access, Double Garage Detached, Garage Door Opener, Insulated, RV Access/Parking
Fence Fenced
Community Features Schools Nearby, Shopping Nearby, Sidewalks, Street Lights
Roof Type Asphalt Shingle
Porch None
Lot Frontage 31.73
Exposure S
Total Parking Spaces 3
Building
Lot Description Back Lane, Back Yard, Front Yard, Lawn, Level, Street Lighting, Private
Foundation Poured Concrete
Architectural Style Bi-Level, Side by Side
Level or Stories Bi-Level
Structure Type Concrete,Vinyl Siding,Wood Frame
Others
Restrictions None Known
Tax ID 75613028
Ownership Private
Read Less



