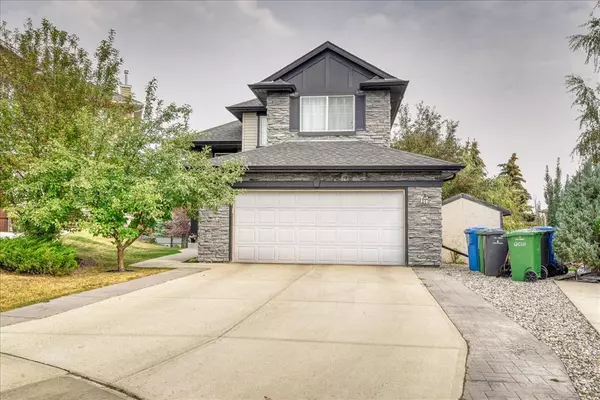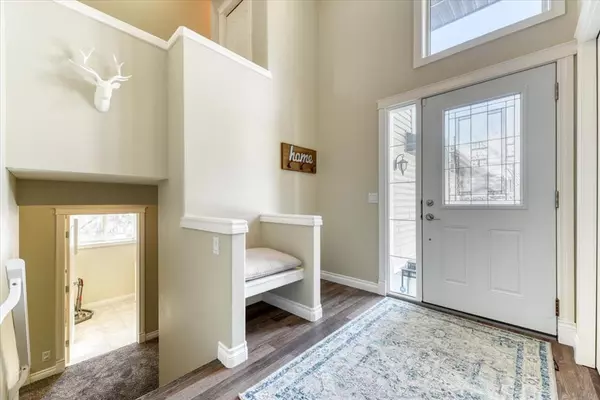For more information regarding the value of a property, please contact us for a free consultation.
320 Crimson Close Chestermere, AB T1X1S5
Want to know what your home might be worth? Contact us for a FREE valuation!

Our team is ready to help you sell your home for the highest possible price ASAP
Key Details
Sold Price $577,500
Property Type Single Family Home
Sub Type Detached
Listing Status Sold
Purchase Type For Sale
Square Footage 1,289 sqft
Price per Sqft $448
Subdivision Rainbow Falls
MLS® Listing ID A2044175
Sold Date 05/31/23
Style 3 Level Split
Bedrooms 3
Full Baths 3
Originating Board Calgary
Year Built 2005
Annual Tax Amount $3,765
Tax Year 2022
Lot Size 7,393 Sqft
Acres 0.17
Property Description
OPEN HOUSE SATURDAY 1:00-4:00PM. Back on the Market!. Welcome to Rainbow Falls! This house is located in a perfect CUL-DE-SAC, backs onto a WALKING PATH leading towards the canal & the lake, sits on a HUGE 7393 sq.ft. FULLY LANDSCAPED backyard with MATURE LANDSCAPING and has a FULLY FINISHED WALK-OUT BASEMENT! This is not your cookie cutter home - uniquely laid out, the Primary Bedroom is over the garage, another Bedroom on the main level, and the 3rd bedroom is in the basement with a huge window! Entering the home into the LARGE FRONT FOYER, there is lots of room to get organized. Head up to the OPEN CONCEPT main floor where you will find a 4pce bath, Bedroom (which could be an office or play room) and the wide open kitchen/living room areas. Enjoy entertaining? The large KITCHEN ISLAND with GRANITE (and the sink) makes meal prep a breeze. Enjoy the gas fireplace in the winter or head outside in the summer to the deck and enjoy your morning coffee or evening BBQ. Corner pantry, stainless appliances (including a gas stove), and tons of cabinet & counter space. Upstairs is the private Primary Bedroom with a 4 pce ensuite and a walk-in closet. Heading downstairs you will find another 4 pce bath, the laundry room, bedroom #3, and a huge MEDIA/REC ROOM that WALKS OUT to the backyard! Tons of trees for privacy, while still leaving plenty of space to enjoy. This is the Perfect home to spend the summer in!
Location
Province AB
County Chestermere
Zoning R-1
Direction W
Rooms
Other Rooms 1
Basement Separate/Exterior Entry, Finished, Walk-Out
Interior
Interior Features Granite Counters, Open Floorplan, Sump Pump(s), Walk-In Closet(s)
Heating Forced Air
Cooling None
Flooring Carpet, Vinyl Plank
Fireplaces Number 1
Fireplaces Type Gas
Appliance Dishwasher, Gas Stove, Microwave, Range Hood, Refrigerator, Washer/Dryer
Laundry In Basement, Laundry Room
Exterior
Parking Features Double Garage Attached, Oversized
Garage Spaces 2.0
Garage Description Double Garage Attached, Oversized
Fence Fenced
Community Features Fishing, Golf, Lake, Park, Playground, Schools Nearby, Shopping Nearby, Sidewalks, Street Lights
Roof Type Asphalt Shingle
Porch Deck, See Remarks
Lot Frontage 29.0
Total Parking Spaces 4
Building
Lot Description Back Yard, Cul-De-Sac, Many Trees, Pie Shaped Lot
Foundation Poured Concrete
Architectural Style 3 Level Split
Level or Stories 3 Level Split
Structure Type Brick,Vinyl Siding
Others
Restrictions None Known
Tax ID 57313781
Ownership Private
Read Less
GET MORE INFORMATION




