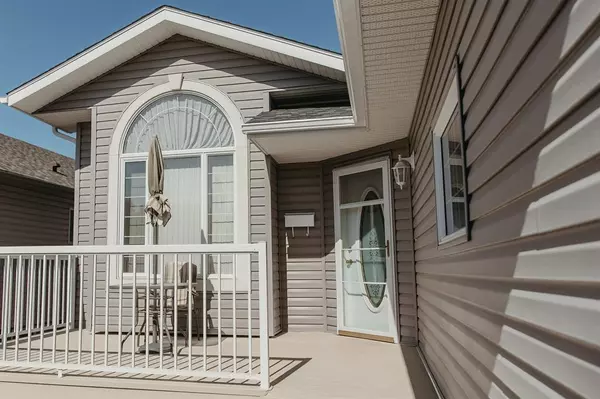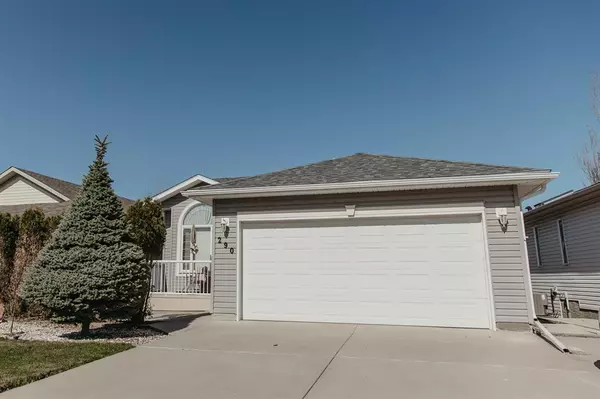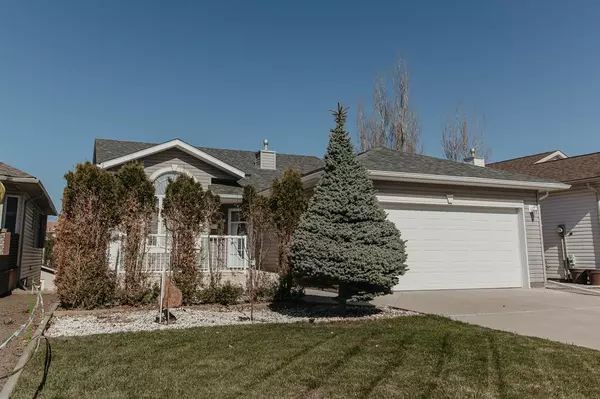For more information regarding the value of a property, please contact us for a free consultation.
290 Fairmont BLVD S Lethbridge, AB T1K 7L9
Want to know what your home might be worth? Contact us for a FREE valuation!

Our team is ready to help you sell your home for the highest possible price ASAP
Key Details
Sold Price $419,000
Property Type Single Family Home
Sub Type Detached
Listing Status Sold
Purchase Type For Sale
Square Footage 1,235 sqft
Price per Sqft $339
Subdivision Fairmont
MLS® Listing ID A2045319
Sold Date 06/01/23
Style Bungalow
Bedrooms 4
Full Baths 3
Originating Board Lethbridge and District
Year Built 2000
Annual Tax Amount $3,927
Tax Year 2022
Lot Size 4,996 Sqft
Acres 0.11
Property Description
Pride of ownership is what you will see when you walk into this well cared for one owner home. It is bright and welcoming with a vaulted ceiling and large window in the living room and opens up to a large dining room and kitchen area. The u-shaped kitchen offers plenty of room for the chef in the family to prep and cook if they choose. The kitchen leads out to an enclosed sunroom for relaxing. There are 2 bedrooms and 2 bath on the main floor, one of which is a 4 pce ensuite. The laundry is also located on the main floor for convenience. The basement also has 2 more bedrooms and another 4 pce bath. It has a great family room with a gas fireplace for those relaxing evenings, lots of storage, plus it is a walk-out to a nice sized covered patio area. The roof and siding was replaced in 2014 and a new hot water tank in 2022 and all ducts, furnace and vents have been recently cleaned. Much of the regular maintenance has already been taken care of and with a backyard that is maintenance free, you will have more time for either running the family everywhere or just relaxing. This is a great home, in a great location, at a great price - don't miss out.
Location
Province AB
County Lethbridge
Zoning R-L
Direction E
Rooms
Other Rooms 1
Basement Finished, Walk-Out
Interior
Interior Features Ceiling Fan(s), High Ceilings, No Animal Home, No Smoking Home, Open Floorplan, Vaulted Ceiling(s)
Heating Forced Air
Cooling None
Flooring Carpet, Linoleum
Fireplaces Number 2
Fireplaces Type Family Room, Gas, Living Room
Appliance Dishwasher, Garage Control(s), Refrigerator, Stove(s), Washer/Dryer, Window Coverings
Laundry Main Level
Exterior
Parking Features Double Garage Attached
Garage Spaces 2.0
Garage Description Double Garage Attached
Fence Fenced
Community Features Park, Playground, Schools Nearby, Shopping Nearby, Sidewalks
Roof Type Asphalt Shingle
Porch Front Porch, Glass Enclosed, Patio
Lot Frontage 45.0
Total Parking Spaces 4
Building
Lot Description Back Yard, Lawn, Low Maintenance Landscape, Private, Sloped
Foundation Poured Concrete
Architectural Style Bungalow
Level or Stories One
Structure Type Concrete
Others
Restrictions None Known
Tax ID 75883344
Ownership Assign. Of Contract
Read Less



