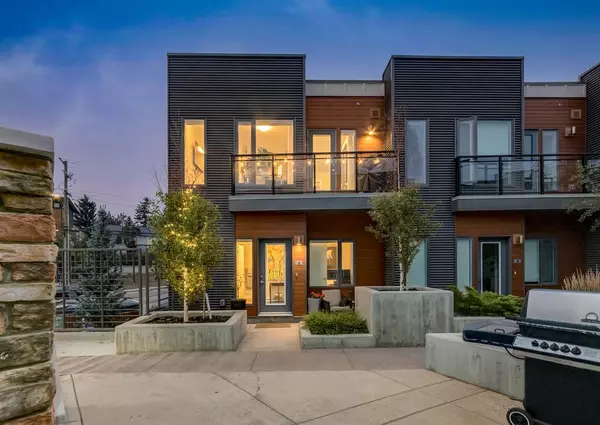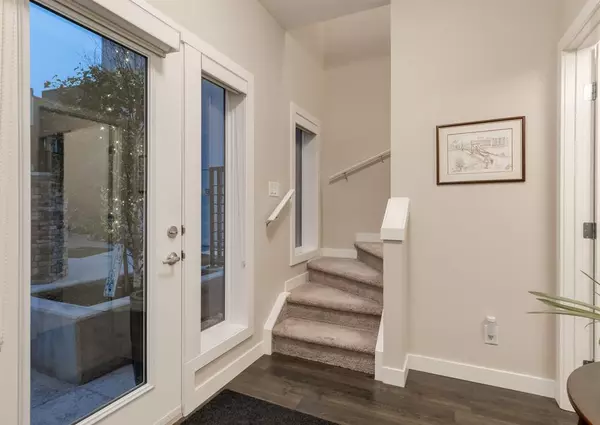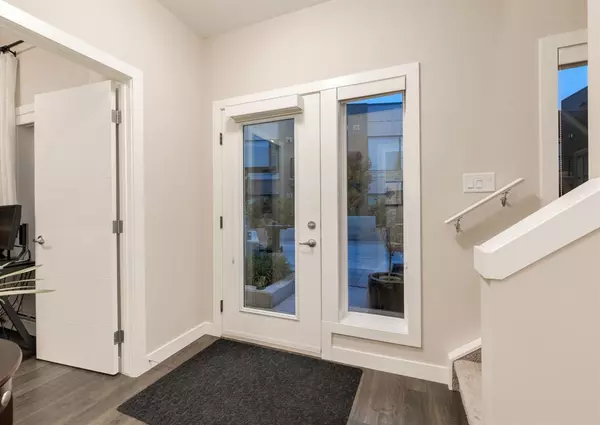For more information regarding the value of a property, please contact us for a free consultation.
71 34 AVE SW #1 Calgary, AB T2S 3H4
Want to know what your home might be worth? Contact us for a FREE valuation!

Our team is ready to help you sell your home for the highest possible price ASAP
Key Details
Sold Price $365,000
Property Type Townhouse
Sub Type Row/Townhouse
Listing Status Sold
Purchase Type For Sale
Square Footage 809 sqft
Price per Sqft $451
Subdivision Parkhill
MLS® Listing ID A2040634
Sold Date 06/01/23
Style Townhouse
Bedrooms 2
Full Baths 2
Condo Fees $504
Originating Board Calgary
Year Built 2016
Annual Tax Amount $1,991
Tax Year 2022
Property Description
This GORGEOUS 2 BED/2 BATH End Unit Townhome is at the CENTER of it ALL in Parkhill/Roxboro/Erlton + GREAT VALUE on INNER CITY LIVING! Over 809 sq ft of DEVELOPED Living Space w/UNDERGROUND Parking (keep your CAR WARM in the WINTER!), BEGINS w/EXCELLENT modern Curb Appeal, CUTE front PATIO, WELCOMING Entrance w/9' KNOCKDOWN ceilings THROUGHOUT, lovely NEUTRAL TONES to Suit ANY decor Style, lower level w/the 2nd Bedroom (or use as an OFFICE), 3 PC BATH, + under stair Storage! Upper level is OPEN + BRIGHT w/main Living Area, Kitchen w/MATCHING stainless steel appliances, QUARTZ Countertops, beautiful DARK Cabinetry w/UNDERMOUNT Lighting, + Subway Tile backsplash, Dining area, cheater door to the 4 pc Bath, CONVENIENT Laundry Room w/STORAGE SPACE, + access to the BALCONY w/GREAT Views over the QUIET COURTYARD. The MASTER Bedroom has a LARGE Walk-In-Closet, + 4 pc En-suite! You will APPRECIATE the OVERSIZED Tile TOO! LIVE/WORK ZONING, ACCESS to the Parkade is just STEPS AWAY, you only share ONE WALL, + this COMPLEX is Pet-Friendly. GREAT LOCATION has EASY ACCESS to Downtown by CAR or by TRANSIT + lots of AMENITIES in the COMMUNITY + close by on MACLEOD - it's FAST TO GET anywhere you NEED to GO! WOW - this one NEEDS to be ON YOUR LIST!
Location
Province AB
County Calgary
Area Cal Zone Cc
Zoning DC
Direction S
Rooms
Other Rooms 1
Basement None
Interior
Interior Features High Ceilings, No Smoking Home, Open Floorplan, Recessed Lighting, Stone Counters, Storage, Track Lighting, Vinyl Windows, Walk-In Closet(s), Wired for Data
Heating Baseboard, Hot Water, Natural Gas
Cooling None
Flooring Carpet, Laminate, Tile
Appliance Dishwasher, Electric Stove, Microwave Hood Fan, Refrigerator, Window Coverings
Laundry In Unit
Exterior
Parking Features Enclosed, Owned, Parkade, Stall, Underground
Garage Description Enclosed, Owned, Parkade, Stall, Underground
Fence None
Community Features Park, Playground, Schools Nearby, Shopping Nearby, Sidewalks, Street Lights
Amenities Available Picnic Area, Snow Removal, Trash
Roof Type Rolled/Hot Mop
Porch Deck
Exposure S,SW
Total Parking Spaces 1
Building
Lot Description Corner Lot, Front Yard, Garden, Low Maintenance Landscape, Interior Lot, Landscaped, Level, Treed
Foundation Poured Concrete
Architectural Style Townhouse
Level or Stories Two
Structure Type Composite Siding,Metal Siding ,Wood Frame
Others
HOA Fee Include Amenities of HOA/Condo,Gas,Heat,Insurance,Professional Management,Reserve Fund Contributions,Sewer,Snow Removal,Trash,Water
Restrictions Pet Restrictions or Board approval Required,Utility Right Of Way
Tax ID 76773487
Ownership Private
Pets Allowed Restrictions
Read Less



