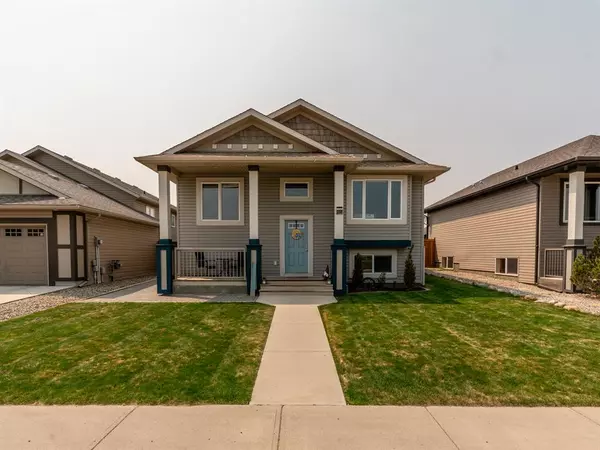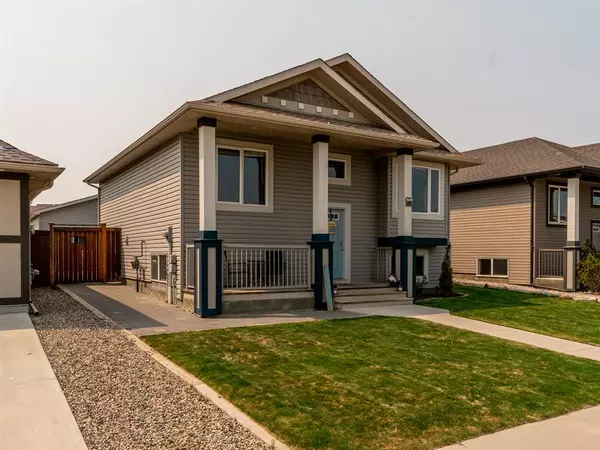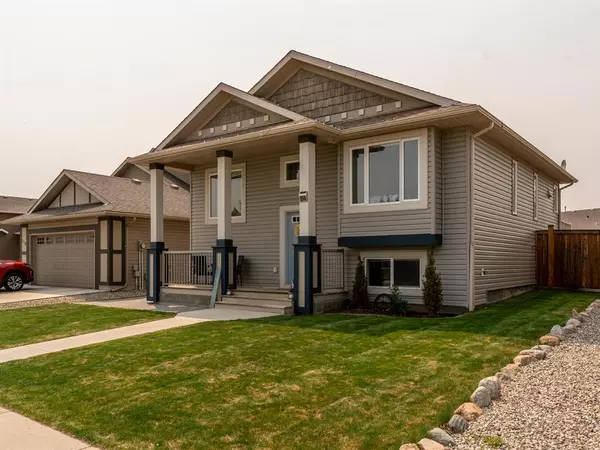For more information regarding the value of a property, please contact us for a free consultation.
250 Lettice Perry RD N Lethbridge, AB T1H 5M2
Want to know what your home might be worth? Contact us for a FREE valuation!

Our team is ready to help you sell your home for the highest possible price ASAP
Key Details
Sold Price $385,000
Property Type Single Family Home
Sub Type Detached
Listing Status Sold
Purchase Type For Sale
Square Footage 969 sqft
Price per Sqft $397
Subdivision Legacy Ridge / Hardieville
MLS® Listing ID A2051102
Sold Date 06/01/23
Style Bi-Level
Bedrooms 4
Full Baths 3
Originating Board Lethbridge and District
Year Built 2009
Annual Tax Amount $3,785
Tax Year 2022
Lot Size 4,910 Sqft
Acres 0.11
Property Description
Welcome to 250 Lettice Perry Road N, located in the highly sought-after and family-friendly neighborhood of Legacy Ridge. With 4 bedrooms, 3 bathrooms, and a range of appealing features, this property is sure to captivate your heart. Upon entering, you'll be greeted by a bright and open concept main floor, adorned with vaulted ceilings that enhance the sense of spaciousness. Natural light floods the interior, creating a warm and inviting atmosphere throughout. The well-designed layout is perfect for both relaxing with family and entertaining guests, offering a seamless flow between the living spaces. A notable feature of this property is the rear double detached garage, providing ample space for parking your vehicles and additional storage. You'll love the Central AC, and U/G Sprinklers. The pride of ownership is evident in every corner of this residence. For those who appreciate outdoor activities and green spaces, you'll be delighted to discover that this home is located just steps away from the park. Enjoy leisurely walks, picnics, and endless outdoor fun right at your doorstep. Furthermore, the property is conveniently situated within walking distance to St. Teresa Of Calcutta School, making it an ideal choice for families with school-aged children.
Location
Province AB
County Lethbridge
Zoning R-SL
Direction E
Rooms
Other Rooms 1
Basement Finished, Full
Interior
Interior Features See Remarks
Heating Forced Air
Cooling Central Air
Flooring Carpet, Laminate, Linoleum, Tile
Appliance Central Air Conditioner, Dishwasher, Electric Stove, Microwave Hood Fan, Refrigerator, Window Coverings
Laundry In Basement
Exterior
Parking Features Double Garage Detached
Garage Spaces 2.0
Garage Description Double Garage Detached
Fence Fenced
Community Features Park, Playground, Schools Nearby
Roof Type Asphalt Shingle
Porch Deck, Front Porch
Lot Frontage 44.0
Total Parking Spaces 2
Building
Lot Description Back Lane, Back Yard, Landscaped, Underground Sprinklers
Foundation Poured Concrete
Architectural Style Bi-Level
Level or Stories Bi-Level
Structure Type Vinyl Siding,Wood Frame
Others
Restrictions None Known
Tax ID 75886269
Ownership Private
Read Less



