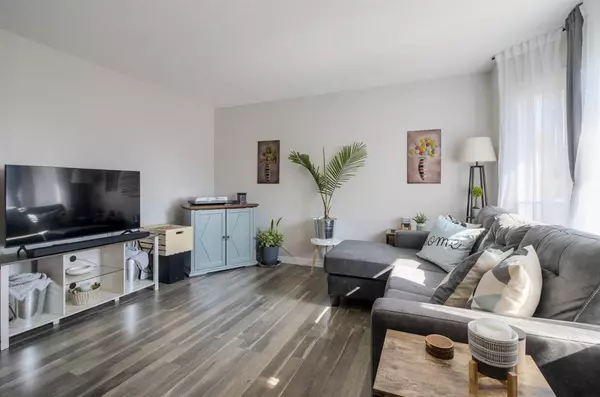For more information regarding the value of a property, please contact us for a free consultation.
69 Mt Rundle WAY W Lethbridge, AB T1K 7J2
Want to know what your home might be worth? Contact us for a FREE valuation!

Our team is ready to help you sell your home for the highest possible price ASAP
Key Details
Sold Price $402,000
Property Type Single Family Home
Sub Type Detached
Listing Status Sold
Purchase Type For Sale
Square Footage 1,192 sqft
Price per Sqft $337
Subdivision Mountain Heights
MLS® Listing ID A2048173
Sold Date 06/01/23
Style Bungalow
Bedrooms 4
Full Baths 3
Originating Board Lethbridge and District
Year Built 1998
Annual Tax Amount $3,532
Tax Year 2023
Lot Size 5,566 Sqft
Acres 0.13
Property Description
It's rare to find a newly renovated BUNGALOW in a mature neighborhood that has all the conveniences of a modern designed home!! Be sure to check out this 2 + 2 bedroom, 3 bathroom house with MAIN floor Laundry, and double attached heated garage!! Nicely renovated from top to bottom, including a gorgeous kitchen with granite countertops and stainless steel appliances. The Primary bedroom has an awesome walk in closet and gorgeous ensuite bathroom. The basement has a huge family room, two wonderful bedrooms with big windows and another 3 piece bathroom and a great homework study corner with built in desk and bookcase. If storage is high on your list of must haves then this home will not disappoint with walk in closets and pantry . Meticulously kept and move in ready is what you will find with this perfect sized home for the retired couple or the young couple starting with a small child or perhaps parents would consider this house for their U of L student and their 3 other friends! . Located close to schools, shopping , park, and not far from the University makes this home a great find for a variety of buyers!! Be sure to put this one on your list of must see!! There are plenty of options to create an oasis of a backyard as it is very private and a great size to work with.
Location
Province AB
County Lethbridge
Zoning R-L
Direction E
Rooms
Other Rooms 1
Basement Finished, Full
Interior
Interior Features Bookcases, Closet Organizers, Granite Counters, Kitchen Island, Open Floorplan, Pantry, Sump Pump(s), Track Lighting
Heating Forced Air, Natural Gas
Cooling Central Air
Flooring Laminate, Vinyl Plank
Appliance Central Air Conditioner, Dishwasher, Electric Stove, Garage Control(s), Range Hood, Refrigerator, Window Coverings
Laundry Electric Dryer Hookup, Laundry Room, Main Level, Washer Hookup
Exterior
Parking Features Concrete Driveway, Double Garage Attached, Garage Door Opener, Garage Faces Front, Heated Garage, Insulated, Off Street
Garage Spaces 2.0
Garage Description Concrete Driveway, Double Garage Attached, Garage Door Opener, Garage Faces Front, Heated Garage, Insulated, Off Street
Fence Cross Fenced
Community Features Park, Playground, Schools Nearby, Shopping Nearby, Sidewalks, Street Lights
Roof Type Asphalt Shingle
Porch Patio
Lot Frontage 45.0
Exposure E
Total Parking Spaces 4
Building
Lot Description Back Yard, Dog Run Fenced In, Front Yard, Lawn, Interior Lot, Landscaped, Private
Building Description Vinyl Siding,Wood Frame, mini greenhouse & corner shed & shelter & dog run are not on RPR and buyers to accept as viewed or the buildings can be removed altogether . Buyers Choice of options.
Foundation Poured Concrete
Architectural Style Bungalow
Level or Stories One
Structure Type Vinyl Siding,Wood Frame
Others
Restrictions Restrictive Covenant,Utility Right Of Way
Tax ID 75893326
Ownership Private
Read Less



