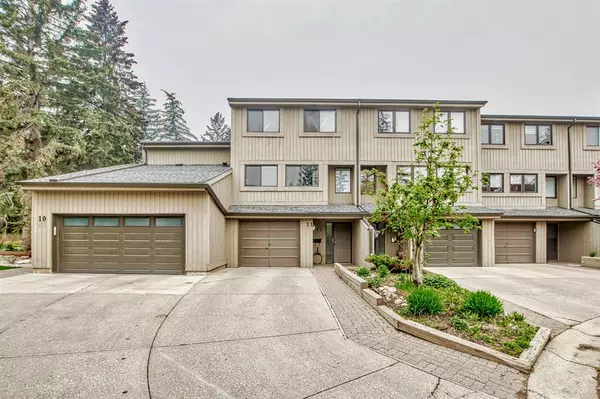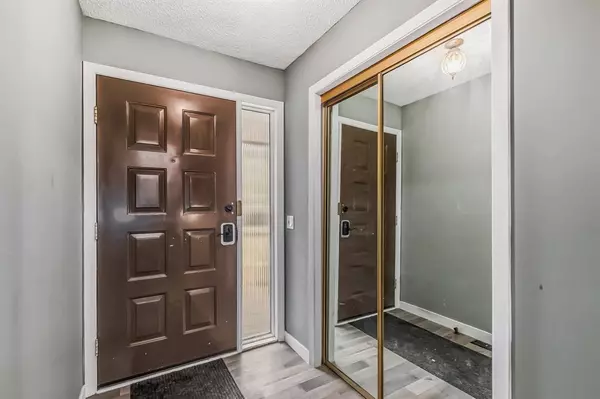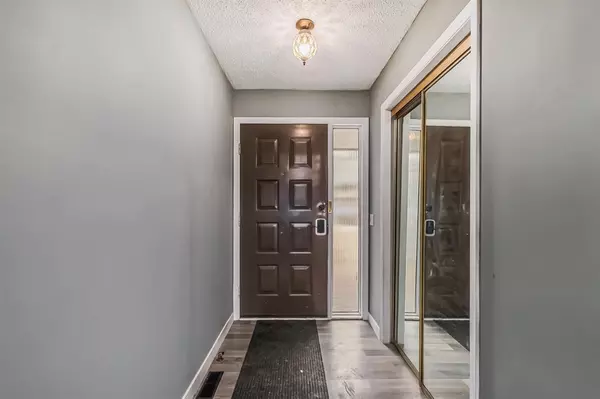For more information regarding the value of a property, please contact us for a free consultation.
10401 19 ST SW #11 Calgary, AB T2W 3E7
Want to know what your home might be worth? Contact us for a FREE valuation!

Our team is ready to help you sell your home for the highest possible price ASAP
Key Details
Sold Price $413,000
Property Type Townhouse
Sub Type Row/Townhouse
Listing Status Sold
Purchase Type For Sale
Square Footage 1,433 sqft
Price per Sqft $288
Subdivision Braeside
MLS® Listing ID A2050192
Sold Date 06/01/23
Style 4 Level Split
Bedrooms 3
Full Baths 2
Half Baths 1
Condo Fees $494
Originating Board Calgary
Year Built 1978
Annual Tax Amount $1,869
Tax Year 2022
Property Description
Welcome to this beautiful newly updated four-level split townhome. The first level has high ceilings that are accentuated by two big windows and a patio door, outside the door you will step out onto the oversized gated deck. The second floor has a dining room, kitchen and 2-piece bathroom. The top floor has three bedrooms and two full bathrooms. The primary bedroom has tons of light and a great-sized walk-in closet with another full-sized closet beside it. The basement is partially finished with a laundry room and a utility/ storage room waiting for your finishing touches.
Location
Province AB
County Calgary
Area Cal Zone S
Zoning RM-1
Direction E
Rooms
Other Rooms 1
Basement Partial, Partially Finished
Interior
Interior Features Central Vacuum, High Ceilings, See Remarks
Heating Fireplace(s), Forced Air, Natural Gas
Cooling None
Flooring Laminate
Fireplaces Number 1
Fireplaces Type Wood Burning
Appliance Dishwasher, Electric Stove, Microwave, Refrigerator, Washer/Dryer
Laundry In Basement
Exterior
Parking Features Concrete Driveway, Single Garage Attached
Garage Spaces 1.0
Garage Description Concrete Driveway, Single Garage Attached
Fence None
Community Features Other, Park, Playground, Schools Nearby, Shopping Nearby, Sidewalks, Street Lights, Walking/Bike Paths
Amenities Available Snow Removal, Trash, Visitor Parking
Roof Type Asphalt Shingle
Porch Deck
Exposure E
Total Parking Spaces 2
Building
Lot Description Cul-De-Sac, Many Trees, Street Lighting, Paved
Foundation See Remarks
Architectural Style 4 Level Split
Level or Stories 4 Level Split
Structure Type See Remarks,Wood Frame,Wood Siding
Others
HOA Fee Include Insurance,Maintenance Grounds,Professional Management,Reserve Fund Contributions,Snow Removal,Water
Restrictions Board Approval
Tax ID 76424115
Ownership Private
Pets Allowed Restrictions
Read Less



