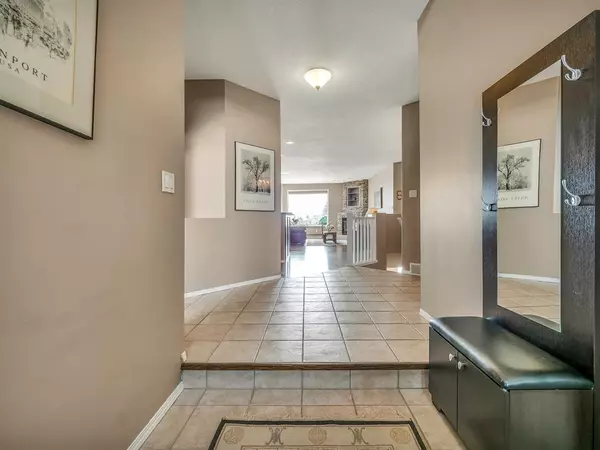For more information regarding the value of a property, please contact us for a free consultation.
24 Heritage PT W Lethbridge, AB T1K 7B7
Want to know what your home might be worth? Contact us for a FREE valuation!

Our team is ready to help you sell your home for the highest possible price ASAP
Key Details
Sold Price $640,000
Property Type Single Family Home
Sub Type Detached
Listing Status Sold
Purchase Type For Sale
Square Footage 1,658 sqft
Price per Sqft $386
Subdivision Heritage Heights
MLS® Listing ID A2029728
Sold Date 06/01/23
Style Bungalow
Bedrooms 5
Full Baths 3
Originating Board Lethbridge and District
Year Built 1998
Annual Tax Amount $5,705
Tax Year 2022
Lot Size 7,580 Sqft
Acres 0.17
Property Description
This beautiful custom WALKOUT BUNGALOW provides you with a sense of tranquility that is hard to find. Situated on a large lot, it backs onto many WALKING TRAILS with stunning VIEWS OF THE CITY & RIVER VALLEY. Step inside this elegant home & you'll be greeted by an impressive open plan design, boasting 3235sqft of total living space. The abundance of natural light fills the room & highlights on the stone gas fireplace, the original hardwood floors & the oversized picture windows that showcase the picturesque surroundings. The adjacent formal dining room is perfect for entertaining guests, while the kitchen is a chef's dream with spacious granite countertops, island with breakfast bar, stainless steel appliances, a corner pantry plus a dining nook all overlooking the views. The sunny main floor primary suite enjoys the views as well & has a beautiful ensuite with a tiled double shower & large walk-in closet. Another bedroom, plenty of storage & a well appointed bathroom complete the main level. The lower level extends the living space with a vast open family/rec room featuring a cozy stone gas fireplace with lovely built-in cabinetry & a pool table to enjoy. There are 3 more bedrooms, a laundry room plus a full bathroom makes this a great space for guests or teens! Outside lounge under the covered patio or relish in the sun on the expansive deck admiring the views, appreciating the mature landscaping surrounding you with the delicious apple trees! Call your favourite Realtor, book your viewing & make this YOUR new home.
Location
Province AB
County Lethbridge
Zoning R-L
Direction N
Rooms
Other Rooms 1
Basement Finished, Walk-Out
Interior
Interior Features Breakfast Bar, Built-in Features, Central Vacuum, Closet Organizers, Granite Counters, High Ceilings, Kitchen Island, Open Floorplan, Pantry, Skylight(s), Sump Pump(s), Vaulted Ceiling(s), Vinyl Windows, Walk-In Closet(s)
Heating Fireplace(s), Forced Air
Cooling Central Air
Flooring Carpet, Ceramic Tile, Hardwood
Fireplaces Number 2
Fireplaces Type Family Room, Gas, Living Room, Mantle, Stone
Appliance Central Air Conditioner, Dishwasher, Dryer, Garage Control(s), Refrigerator, Stove(s), Washer, Window Coverings
Laundry In Basement
Exterior
Parking Features Double Garage Attached, Driveway, Garage Door Opener, Garage Faces Front
Garage Spaces 2.0
Garage Description Double Garage Attached, Driveway, Garage Door Opener, Garage Faces Front
Fence Fenced
Community Features Park, Playground, Schools Nearby, Shopping Nearby, Sidewalks, Street Lights
Roof Type Shake
Porch Deck, Patio
Lot Frontage 56.0
Total Parking Spaces 4
Building
Lot Description Back Yard, Backs on to Park/Green Space, Fruit Trees/Shrub(s), Front Yard, Garden, Landscaped, Underground Sprinklers, Treed, Views
Foundation Poured Concrete
Architectural Style Bungalow
Level or Stories One
Structure Type Stucco
Others
Restrictions None Known
Tax ID 75836421
Ownership Probate
Read Less



