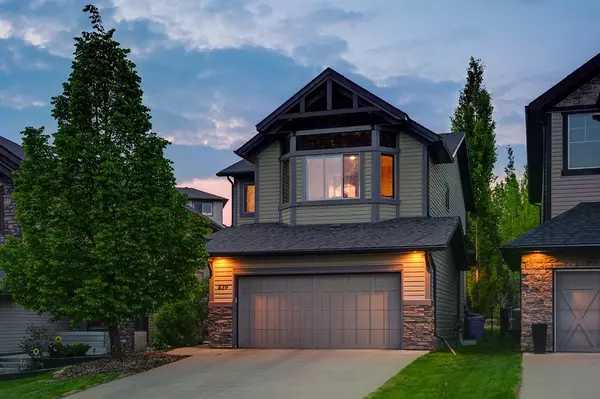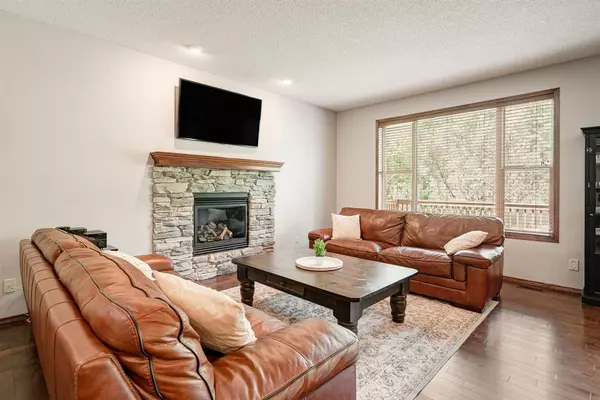For more information regarding the value of a property, please contact us for a free consultation.
439 St Moritz DR SW Calgary, AB T3H 0B5
Want to know what your home might be worth? Contact us for a FREE valuation!

Our team is ready to help you sell your home for the highest possible price ASAP
Key Details
Sold Price $908,000
Property Type Single Family Home
Sub Type Detached
Listing Status Sold
Purchase Type For Sale
Square Footage 2,134 sqft
Price per Sqft $425
Subdivision Springbank Hill
MLS® Listing ID A2052797
Sold Date 06/01/23
Style 2 Storey
Bedrooms 4
Full Baths 3
Half Baths 1
Originating Board Calgary
Year Built 2005
Annual Tax Amount $5,137
Tax Year 2022
Lot Size 5,328 Sqft
Acres 0.12
Property Description
NICE!! This beautiful two storey sits on a wonderful lot in Montreux, backing a greenbelt/path system, and two doors from a tot park. This home enjoys a wonderful rear deck and yard, beautifully landscaped, which blends well with a volume of trees leading to the greenbelt. Inside… this home offers 2957 sq ft of living space over three levels featuring A VARIETY OF RECENT RENOVATIONS! On the main you will love the 9' ceilings, maple hardwoods, s/s appliances and granite counters in the kitchen. This is an open plan which caters well to family gatherings, with the rear deck and yard playing particularly well for play dates. The main level also enjoys a den/home office. Upstairs, the Primary bedroom has enjoyed some striking improvements with its 5pc en suite with quartz countertops, seamless glass shower with rain head and wand. The two additional beds up are well sized and share a 4pc bath, also with quartz countertops. The upper level is complete with a fantastic Bonus Room, under a vaulted ceiling with a warm & bright SW exposure. The lower level has been recently finished with a large family/rec room, 4th bed and a 3rd full bath. All of this in Montreux…. steps to Aspen Landing and all the Westside has to offer.
Location
Province AB
County Calgary
Area Cal Zone W
Zoning DC (pre 1P2007)
Direction S
Rooms
Other Rooms 1
Basement Finished, Full
Interior
Interior Features Breakfast Bar, Central Vacuum, Double Vanity, No Smoking Home, Quartz Counters, Walk-In Closet(s)
Heating Forced Air
Cooling None
Flooring Carpet, Ceramic Tile, Hardwood
Fireplaces Number 1
Fireplaces Type Gas
Appliance Dishwasher, Dryer, Electric Stove, Garage Control(s), Microwave, Range Hood, Refrigerator, Washer, Window Coverings
Laundry Laundry Room, Main Level
Exterior
Parking Features Double Garage Attached
Garage Spaces 2.0
Garage Description Double Garage Attached
Fence Fenced
Community Features Park, Playground, Schools Nearby, Shopping Nearby
Roof Type Asphalt Shingle
Porch Deck
Lot Frontage 35.01
Total Parking Spaces 4
Building
Lot Description Backs on to Park/Green Space, Environmental Reserve, Greenbelt, No Neighbours Behind, Underground Sprinklers
Foundation Poured Concrete
Architectural Style 2 Storey
Level or Stories Two
Structure Type Stone,Vinyl Siding
Others
Restrictions None Known
Tax ID 76642597
Ownership Private
Read Less



