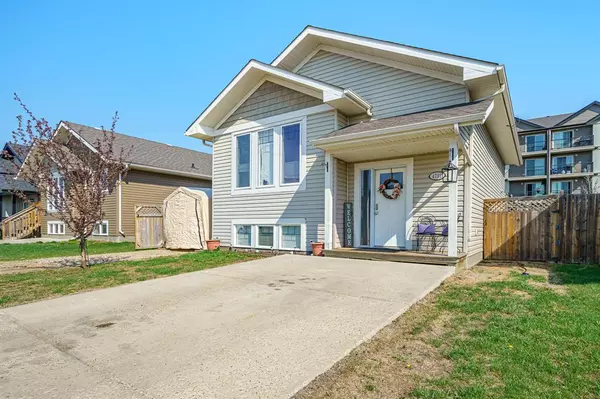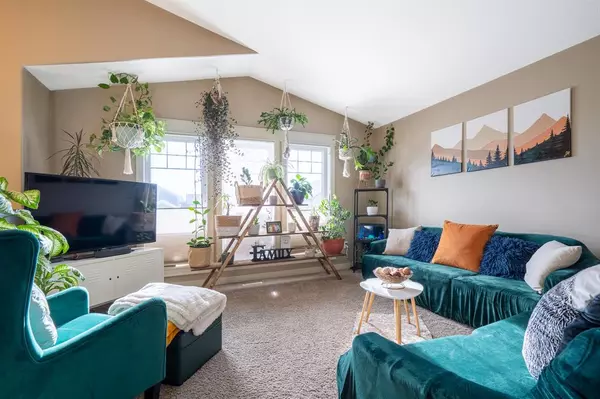For more information regarding the value of a property, please contact us for a free consultation.
4732 14 ST Lloydminster, SK S9V 1W1
Want to know what your home might be worth? Contact us for a FREE valuation!

Our team is ready to help you sell your home for the highest possible price ASAP
Key Details
Sold Price $254,500
Property Type Single Family Home
Sub Type Detached
Listing Status Sold
Purchase Type For Sale
Square Footage 1,024 sqft
Price per Sqft $248
Subdivision East Lloydminster City
MLS® Listing ID A2025986
Sold Date 06/01/23
Style Bi-Level
Bedrooms 4
Full Baths 2
Originating Board Lloydminster
Year Built 2011
Annual Tax Amount $2,834
Lot Size 5,227 Sqft
Acres 0.12
Property Description
This 4-bedroom, 2 bathroom bi-level with central air conditioning may be just what your young family has been looking for. The vaulted ceilings, architectural angles and niches all add unique visual appeal. Step up into the dining room and kitchen which has an island and breakfast bar, stainless steel appliances, and lots of prep area with direct sight lines and access to the backyard, so you can watch your little ones play. There are two bedrooms and a bathroom down the hall tucked away for those early bedtimes. Create the perfect family room or kids play area in the basement with 2 more bedrooms, 1 bathroom, and separate laundry/storage room, this home will give you room to grow. Give us a call today and let us give you a tour.
Location
Province SK
County Lloydminster
Zoning R1
Direction S
Rooms
Basement Finished, Full
Interior
Interior Features Kitchen Island, Pantry, Vaulted Ceiling(s)
Heating Forced Air, Natural Gas
Cooling Central Air
Flooring Carpet, Laminate, Linoleum
Appliance Central Air Conditioner, Dishwasher, Microwave Hood Fan, Refrigerator, Stove(s), Washer/Dryer
Laundry In Basement
Exterior
Parking Features None
Garage Description None
Fence Fenced
Community Features Park
Roof Type Asphalt Shingle
Porch Deck
Lot Frontage 42.55
Total Parking Spaces 1
Building
Lot Description Lawn, Rectangular Lot
Foundation Wood
Architectural Style Bi-Level
Level or Stories Bi-Level
Structure Type Vinyl Siding,Wood Frame
Others
Restrictions Noise Restriction
Ownership Private
Read Less
GET MORE INFORMATION




