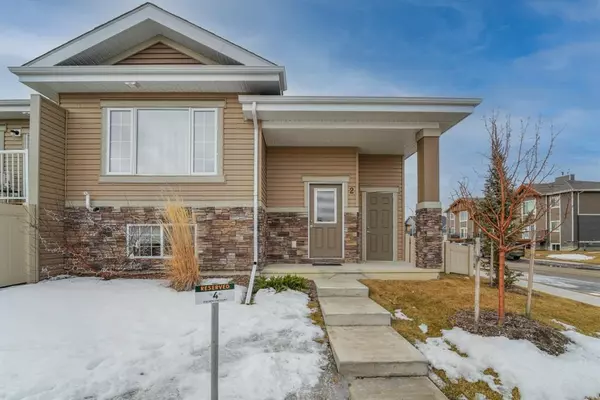For more information regarding the value of a property, please contact us for a free consultation.
2 Golden CRES Red Deer, AB T4P 2P9
Want to know what your home might be worth? Contact us for a FREE valuation!

Our team is ready to help you sell your home for the highest possible price ASAP
Key Details
Sold Price $242,000
Property Type Townhouse
Sub Type Row/Townhouse
Listing Status Sold
Purchase Type For Sale
Square Footage 616 sqft
Price per Sqft $392
Subdivision Garden Heights
MLS® Listing ID A2040901
Sold Date 06/01/23
Style Bi-Level
Bedrooms 2
Full Baths 1
Half Baths 1
Condo Fees $225
Originating Board Central Alberta
Year Built 2018
Annual Tax Amount $2,242
Tax Year 2022
Property Description
What a deal! Here's a modern fully finished 2 bed, 2 bath townhouse in Garden Heights with 1180sqft of living space. This new neighbourhood is a short walk to the Red Deer River, nature trails, & all amenities within Clearview Market. Wide open & functional living, dining, & kitchen area with a 2-piece bathroom for your guests. Stainless steel appliances, tons of cabinets, large kitchen island & quartz countertops throughout. Large bright windows light up both floors of this great property. Be sure to check out the side deck, prefect for your morning coffee overlooking the natural surroundings in this area. Step down into the fenced backyard, great for little ones or pets. Two large bedrooms, laundry (upgraded washer & dryer), & a 4-piece bathroom on the lower level. Additional features include HRV system, large hot water tank & TWO assigned, powered parking stalls!! There's also an assigned storage room adjacent to the front door, perfect for yard tools, or even those winter tires. This is a pet-friendly complex with a low maintenance fee which covers water, snow removal, lawn care, garbage removal, sewer, insurance, & professional management. An affordable unit for first-time homebuyers, downsizers, & real estate investors.
Location
Province AB
County Red Deer
Zoning R2
Direction E
Rooms
Basement Finished, Full
Interior
Interior Features Kitchen Island, No Smoking Home, Open Floorplan, Primary Downstairs, Quartz Counters, Vaulted Ceiling(s), Vinyl Windows, Walk-In Closet(s)
Heating Forced Air, Natural Gas
Cooling None
Flooring Carpet, Vinyl
Appliance Dishwasher, Electric Stove, Microwave Hood Fan, Refrigerator, Washer/Dryer
Laundry Lower Level
Exterior
Parking Features Assigned, Guest, Off Street, Stall
Garage Description Assigned, Guest, Off Street, Stall
Fence Fenced
Community Features Park, Playground, Schools Nearby, Shopping Nearby
Amenities Available Parking, Snow Removal, Storage, Trash, Visitor Parking
Roof Type Asphalt Shingle
Porch Deck
Exposure E
Total Parking Spaces 2
Building
Lot Description Back Yard, Lawn, Landscaped
Foundation Poured Concrete
Architectural Style Bi-Level
Level or Stories Bi-Level
Structure Type Concrete,Vinyl Siding,Wood Frame
Others
HOA Fee Include Common Area Maintenance,Parking,Professional Management,Reserve Fund Contributions,Snow Removal,Trash,Water
Restrictions Pet Restrictions or Board approval Required
Tax ID 75151597
Ownership Private
Pets Allowed Restrictions, Yes
Read Less



