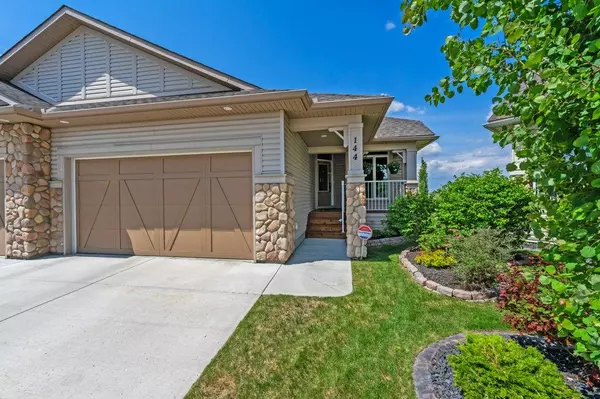For more information regarding the value of a property, please contact us for a free consultation.
144 Sunset SQ Cochrane, AB T4C 0H4
Want to know what your home might be worth? Contact us for a FREE valuation!

Our team is ready to help you sell your home for the highest possible price ASAP
Key Details
Sold Price $775,000
Property Type Single Family Home
Sub Type Semi Detached (Half Duplex)
Listing Status Sold
Purchase Type For Sale
Square Footage 1,343 sqft
Price per Sqft $577
Subdivision Sunset Ridge
MLS® Listing ID A2051049
Sold Date 06/01/23
Style Bungalow,Side by Side
Bedrooms 2
Full Baths 2
Half Baths 1
HOA Fees $154/mo
HOA Y/N 1
Originating Board Calgary
Year Built 2011
Annual Tax Amount $4,078
Tax Year 2022
Lot Size 8,968 Sqft
Acres 0.21
Lot Dimensions NOTE: Pie-shaped lot . Width is average of front and back. Length is average of both side property lengths.
Property Description
Opportunity knocks! Have you been waiting for a WALKOUT BUNGALOW VILLA with an amazing MOUNTAIN VIEW? Come see 144 Sunset Square and check out the UNOBSTRUCED view of the Rockies! Your lawn-mowing and snow shovelling days may be done! Welcome to your new villa with NO CONDO FEES (just a very low HOA fee for lawn and snow). Fantastic CURB APPEAL! Enjoy morning coffee on your COVERED FRONT PORCH. DOUBLE GARAGE with a HIGH CEILING (enough clearance to add a lift for that summer car you've been dreaming of)! The main level is very open and beautifully finished! You will love the nine foot ceilings on both the main and lower levels. Walk in the front door and you can already see the mountains! A MAIN FLOOR OFFICE conveniently located near the entry. Walk in from the garage to your mudroom with MAIN FLOOR LAUNDRY (and 'top-of-the-line' washer and dryer). And from there to your WALK-THROUGH PANTRY connecting to the kitchen. Everything you need day-to-day is on one level! The kitchen is the heart of the home of course, so you will love the large central island and gas stove! ELEGANT STONE COUNTERS. STAINLESS STEEL appliances. Nice built-in upper display cabinets! Beautiful and recently UPGRADED LIGHT FIXTURES! Gleaming HARDWOOD FLOORING IN AMAZING CONDITION! The living room has a COZY GAS FIREPLACE for cooler evenings with a mantle for your Christmas stockings! Through the summer, step out from your living room (or bedroom) to the SPACIOUS BACK DECK, with vinyl surface and ALUMINUM RAILING with GLASS INSERTS. Gas line for the BBQ! Enjoy a HUGE PIE-SHAPED LOT that gives you ADDED PRIVACY on the back deck! How about DIRECT ACCESS to the deck FROM THE PRIMARY BEDROOM! Its a spacious bedroom with good natural lighting and AMAZING SUNSET VIEWS, different every night! What a great ENSUITE BATHROOM WITH DOUBLE SINKS (granite countertops), corner soaker tub, and separate shower. Large WALK-IN closet. Let's head downstairs. You will be living the bungalow dream with IN-FLOOR HEAT in your WALKOUT BASEMENT! In-slab heat makes the floor cozy on the feet, and the temperature so consistent! Another bedroom and full bathroom will make your guests very comfortable. There is an electric fireplace in the basement rec room for ambiance as you watch a movie or the hockey game. Room for a pool table (and a POOL TABLE INCLUDED)! Plenty of storage plus a perfect unfinished hobby room. Step out from your walkout to a LOWER COVERED PATIO overlooking the spacious yard. This elegant home is complemented by HIGH-END APPLIANCES! Could this be your PERFECT RETIREMENT HOME? It's the ideal 'lock-and-leave', with low-maintenance and low fees. Fresh interior paint in the last year, and beautifully upgraded light fixtures. The villas at Sunset Square were built by Calbridge Homes, with a strong reputation for quality construction! Lots of walking paths. Close to golf, and shopping, and an easy day-trip to the mountains! Call today to view!
Location
Province AB
County Rocky View County
Zoning R-2
Direction E
Rooms
Other Rooms 1
Basement Finished, Walk-Out
Interior
Interior Features Ceiling Fan(s), Central Vacuum, Granite Counters, High Ceilings
Heating Fireplace(s), Forced Air, Natural Gas
Cooling None
Flooring Carpet, Ceramic Tile, Hardwood
Fireplaces Number 2
Fireplaces Type Gas, Mantle, Tile
Appliance Dishwasher, Dryer, Gas Range, Microwave Hood Fan, Refrigerator, Washer
Laundry Main Level
Exterior
Parking Features Double Garage Attached
Garage Spaces 2.0
Garage Description Double Garage Attached
Fence Partial
Community Features Shopping Nearby, Walking/Bike Paths
Amenities Available None
Roof Type Asphalt Shingle
Porch Deck, Front Porch, Patio
Lot Frontage 52.17
Exposure W
Total Parking Spaces 4
Building
Lot Description Pie Shaped Lot, Views
Foundation Poured Concrete
Architectural Style Bungalow, Side by Side
Level or Stories One
Structure Type Stone,Vinyl Siding,Wood Frame
Others
Restrictions Restrictive Covenant,Utility Right Of Way
Tax ID 75839412
Ownership Private
Read Less
GET MORE INFORMATION




