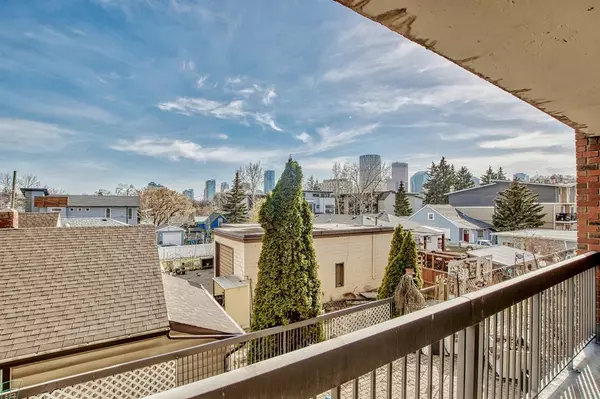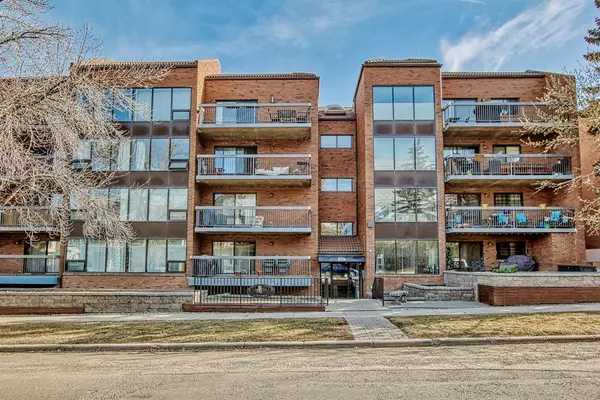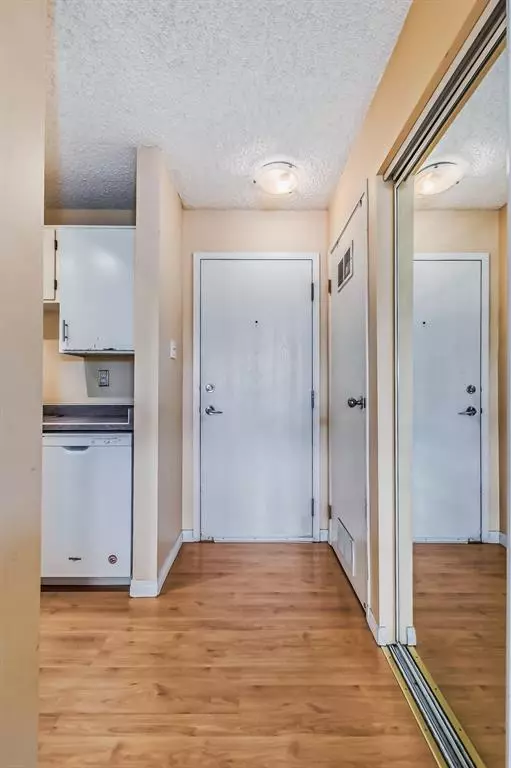For more information regarding the value of a property, please contact us for a free consultation.
659 4 AVE NE #206 Calgary, AB T2E 0J9
Want to know what your home might be worth? Contact us for a FREE valuation!

Our team is ready to help you sell your home for the highest possible price ASAP
Key Details
Sold Price $235,000
Property Type Condo
Sub Type Apartment
Listing Status Sold
Purchase Type For Sale
Square Footage 1,004 sqft
Price per Sqft $234
Subdivision Bridgeland/Riverside
MLS® Listing ID A2044851
Sold Date 06/01/23
Style Low-Rise(1-4)
Bedrooms 2
Full Baths 1
Condo Fees $668/mo
Originating Board Calgary
Year Built 1981
Annual Tax Amount $1,705
Tax Year 2022
Property Description
~Price Reduced~ BIKE, RUN, SWIM… ANYTHING BUT WALK to see this pet-friendly move-in ready condo. Envision yourself enjoying breakfast on the sun-soaked, south-facing balcony while taking in the captivating views of downtown Calgary. There's something for everyone in this diverse community. Explore the local restaurants, then walk off the food in the nearby parks before making your way to the Bow River. Prefer to stay in? This naturally-lit 1,000 sq. ft. condo has all the space you need; from wine storage to skis, the versatile in-unit storage provides endless possibilities. Furthermore, with upwards of 20 kitchen cabinets, you'll be out of ideas on what to store. In addition, you no longer need to worry about brushing snow off your car with the heated, underground parking garage (additional parking stalls can be rented). Reap the benefits of the close proximity to downtown, without the hustle and bustle, on this quiet street. Book a showing today!
Location
Province AB
County Calgary
Area Cal Zone Cc
Zoning M-CG d111
Direction N
Interior
Interior Features No Smoking Home, Storage
Heating Baseboard
Cooling None
Flooring Carpet, Laminate, Linoleum, Tile
Appliance Dishwasher, Dryer, Electric Range, Garage Control(s), Range Hood, Refrigerator, Washer, Washer/Dryer Stacked, Window Coverings
Laundry In Unit
Exterior
Parking Features Assigned, Heated Garage, Leased, Parkade, See Remarks, Stall, Underground
Garage Description Assigned, Heated Garage, Leased, Parkade, See Remarks, Stall, Underground
Community Features Other, Park, Playground, Schools Nearby, Shopping Nearby, Sidewalks, Street Lights
Amenities Available Bicycle Storage, Elevator(s), Parking, Secured Parking, Snow Removal, Storage, Trash
Roof Type Flat Torch Membrane,Flat
Porch Balcony(s)
Exposure S
Total Parking Spaces 1
Building
Story 4
Foundation Poured Concrete
Architectural Style Low-Rise(1-4)
Level or Stories Single Level Unit
Structure Type Brick,Concrete
Others
HOA Fee Include Common Area Maintenance,Electricity,Gas,Heat,Insurance,Maintenance Grounds,Parking,Professional Management,Reserve Fund Contributions,Snow Removal,Trash,Water
Restrictions Pet Restrictions or Board approval Required,Pets Allowed
Tax ID 76717605
Ownership Private
Pets Allowed Yes
Read Less



