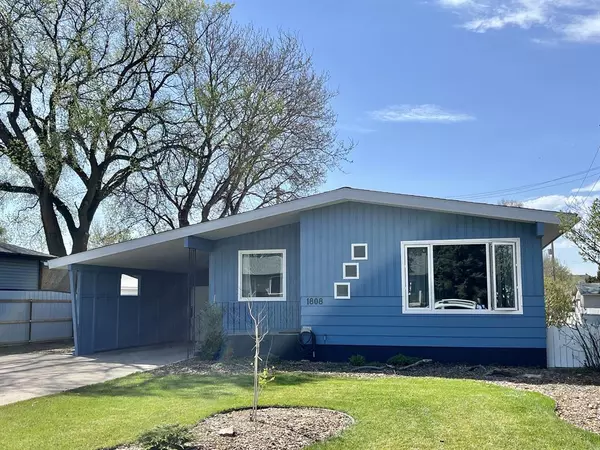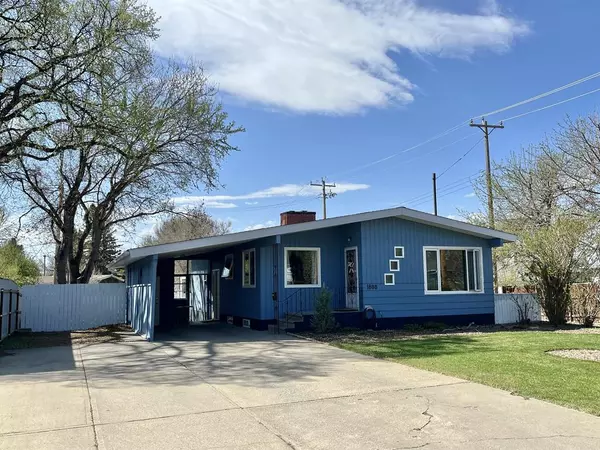For more information regarding the value of a property, please contact us for a free consultation.
1808 13 Ave N Lethbridge, AB T1H 1T8
Want to know what your home might be worth? Contact us for a FREE valuation!

Our team is ready to help you sell your home for the highest possible price ASAP
Key Details
Sold Price $330,000
Property Type Single Family Home
Sub Type Detached
Listing Status Sold
Purchase Type For Sale
Square Footage 1,109 sqft
Price per Sqft $297
Subdivision Winston Churchill
MLS® Listing ID A2045869
Sold Date 06/01/23
Style Bungalow
Bedrooms 5
Full Baths 2
Originating Board Lethbridge and District
Year Built 1958
Annual Tax Amount $2,727
Tax Year 2022
Lot Size 7,497 Sqft
Acres 0.17
Lot Dimensions 60 ft. x 125 ft.
Property Description
Gleaming 5 bedroom bungalow with tons of parking and a glorious lot! The list of updates and upgrades that have been done in recent years is extensive and includes: Shingles on house and garage, exterior and interior paint, front re-sodding and landscaping, windows (including huge picture window in living room), vinyl plank flooring, laminate flooring, and HW tank. Not to mention a major basement redevelopment that entailed new flooring, drywall, ceiling, windows, lighting, framing and insulation, and a bathroom redo. There is still some original hardwood flooring left, and a clawfoot tub that accentuates the natural charm of this absolute gem. Great basement window sizes. But the crowning jewel to this property is the massive 60 x 125 foot lot with private patio space, lush lawns, and back and side lane access. Fantastic potential for your future shop/garage. Considering that the current front driveway and carport currently have room for 6 vehicles, you'll be hard-pressed to find a home that offers more parking space. View this outstanding property today!
Location
Province AB
County Lethbridge
Zoning R-L
Direction E
Rooms
Basement Finished, Full
Interior
Interior Features Recessed Lighting, See Remarks, Separate Entrance, Sump Pump(s), Vinyl Windows
Heating Hot Water, Natural Gas
Cooling None
Flooring Carpet, Hardwood, Laminate, Vinyl
Appliance Range Hood, Refrigerator, Stove(s), Washer/Dryer
Laundry In Basement
Exterior
Parking Features Additional Parking, Alley Access, Carport, Concrete Driveway, Covered, Driveway, See Remarks, Single Garage Detached
Garage Spaces 1.0
Carport Spaces 1
Garage Description Additional Parking, Alley Access, Carport, Concrete Driveway, Covered, Driveway, See Remarks, Single Garage Detached
Fence Fenced
Community Features Schools Nearby, Shopping Nearby
Roof Type Asphalt Shingle
Porch Patio, See Remarks
Lot Frontage 60.0
Total Parking Spaces 7
Building
Lot Description Back Lane, Garden, Landscaped, See Remarks
Foundation Poured Concrete
Architectural Style Bungalow
Level or Stories One
Structure Type Concrete,Stucco,Wood Frame,Wood Siding
Others
Restrictions None Known
Tax ID 75887916
Ownership Registered Interest
Read Less



