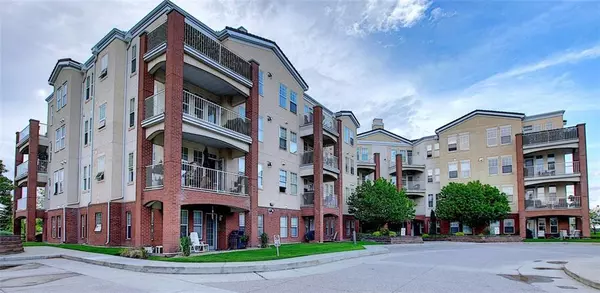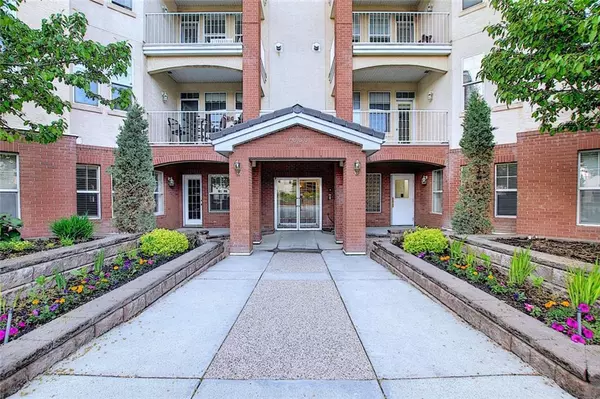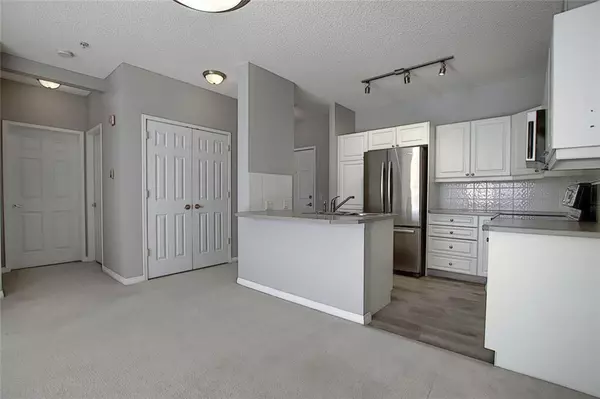For more information regarding the value of a property, please contact us for a free consultation.
14645 6 ST SW #4210 Calgary, AB T2Y 3S1
Want to know what your home might be worth? Contact us for a FREE valuation!

Our team is ready to help you sell your home for the highest possible price ASAP
Key Details
Sold Price $310,000
Property Type Condo
Sub Type Apartment
Listing Status Sold
Purchase Type For Sale
Square Footage 1,027 sqft
Price per Sqft $301
Subdivision Shawnee Slopes
MLS® Listing ID A2053047
Sold Date 06/02/23
Style Apartment
Bedrooms 2
Full Baths 2
Condo Fees $543/mo
Originating Board Calgary
Year Built 1999
Annual Tax Amount $1,630
Tax Year 2022
Property Description
Inarguably Beacon Hill is one of the classiest buildings in South Calgary. Don't miss this opportunity to own a beautiful 2 bedroom 2 bathroom condo in this meticulously maintained, condo development. This impeccably kept, airy and bright west facing unit with 9' ceilings features a spacious open floor plan. The efficient kitchens showcases white cabinetry , gorgeous stainless steel appliances and an island with a breakfast bar. The adjacent dining area can accommodate your family gatherings. The living room is highlighted by large west facing windows and a cozy gas fireplace which is perfect to unwind in front of after a long day. Through the glass doors you'll find a big west facing balcony with a Gas Line for BBQ that overlooks the surrounding green area with mature trees. Escape to the spacious, sunny master suite that has a large walk-in closet and a lovely ensuite with double sinks, a large soaker tub and a separate shower. The second bedroom is inviting and bright with lots of natural light and is great for young children or guests. An additional 3 piece bathroom, a titled heated underground parking, insuite laundry and storage are included in this package. The list of exceptional amenities designed for the comfort and enjoyment of all the owners include: a residents' lounges with full cooking facilities, a billiards/games room, a bar, gathering areas, a fitness facility, two guest suites, underground visitor parking, a car wash/vacuum bay, a workshop and a wine room.
The location of this condo offers walking distance to Fish Creek park and LRT station, convenient access to shopping, restaurants and neighbourhood amenities.
Location
Province AB
County Calgary
Area Cal Zone S
Zoning M-C2 d106
Direction E
Rooms
Other Rooms 1
Interior
Interior Features High Ceilings
Heating Baseboard, Natural Gas
Cooling None
Flooring Carpet, Laminate
Fireplaces Number 1
Fireplaces Type Gas
Appliance Dishwasher, Dryer, Electric Stove, Refrigerator, Washer, Window Coverings
Laundry In Unit
Exterior
Parking Features Heated Garage, Titled, Underground
Garage Description Heated Garage, Titled, Underground
Community Features Park, Playground
Amenities Available Car Wash, Elevator(s), Fitness Center, Guest Suite, Party Room, Storage, Visitor Parking
Roof Type Asphalt Shingle
Porch Balcony(s)
Exposure W
Total Parking Spaces 1
Building
Lot Description Landscaped, Level
Story 4
Architectural Style Apartment
Level or Stories Single Level Unit
Structure Type Brick,Stucco,Wood Frame
Others
HOA Fee Include Common Area Maintenance,Heat,Insurance,Parking,Professional Management,Reserve Fund Contributions,Snow Removal
Restrictions Easement Registered On Title,Pets Not Allowed
Ownership Private
Pets Allowed Restrictions
Read Less



