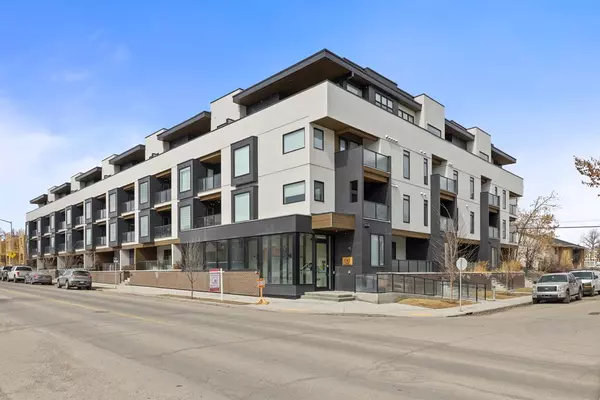For more information regarding the value of a property, please contact us for a free consultation.
3375 15 ST SW #311 Calgary, AB T2T 4A2
Want to know what your home might be worth? Contact us for a FREE valuation!

Our team is ready to help you sell your home for the highest possible price ASAP
Key Details
Sold Price $300,000
Property Type Condo
Sub Type Apartment
Listing Status Sold
Purchase Type For Sale
Square Footage 537 sqft
Price per Sqft $558
Subdivision South Calgary
MLS® Listing ID A2034927
Sold Date 06/01/23
Style Low-Rise(1-4)
Bedrooms 1
Full Baths 1
Condo Fees $310/mo
Originating Board Calgary
Year Built 2019
Annual Tax Amount $1,605
Tax Year 2022
Property Description
Welcome to “The CoCo” building, located in the trendy and desirable neighborhood of Marda Loop! Enter the unit and you are greeted with 9 ft ceilings, the open floor plan and large windows allow for tons of natural light to flood the room. The kitchen boasts stunning quartz countertops, newer stainless steel appliances including a gas range, a breakfast bar, custom built full height cabinets with tons of storage. The kitchen flows right into your spacious living room area, where you can access your private outdoor balcony! The primary bedroom features a walk-in closet with built-ins, as well as a 4 piece ensuite with a beautifully tiled shower from floor to ceiling. Additional features include, ensuite laundry for your convenience, central A/C for those warm summer days, and a tilted underground parking stall. The building offers a dog washing station as it is a pet friendly building, a yoga room, a bike storage lock up, and a guest suite. Restaurants, shops, parks, and everything you need all within walking distance!
Location
Province AB
County Calgary
Area Cal Zone Cc
Zoning MU-1 f2.55h15
Direction S
Rooms
Other Rooms 1
Interior
Interior Features Breakfast Bar, Open Floorplan, Quartz Counters
Heating Forced Air, Natural Gas
Cooling Central Air
Flooring Laminate
Appliance Dishwasher, Garage Control(s), Gas Cooktop, Refrigerator, Washer/Dryer Stacked, Window Coverings
Laundry In Unit, Laundry Room
Exterior
Parking Features Stall, Titled, Underground
Garage Description Stall, Titled, Underground
Community Features Park, Playground, Schools Nearby, Shopping Nearby, Sidewalks, Street Lights
Amenities Available Bicycle Storage, Elevator(s), Guest Suite, Parking, Picnic Area, Secured Parking, Storage
Porch Balcony(s)
Exposure S
Total Parking Spaces 1
Building
Story 4
Foundation Poured Concrete
Architectural Style Low-Rise(1-4)
Level or Stories Single Level Unit
Structure Type Wood Frame
Others
HOA Fee Include Common Area Maintenance,Gas,Heat,Insurance,Maintenance Grounds,Parking,Professional Management,Reserve Fund Contributions,Sewer,Snow Removal,Trash,Water
Restrictions None Known
Tax ID 76581292
Ownership Private
Pets Allowed Restrictions
Read Less
GET MORE INFORMATION




