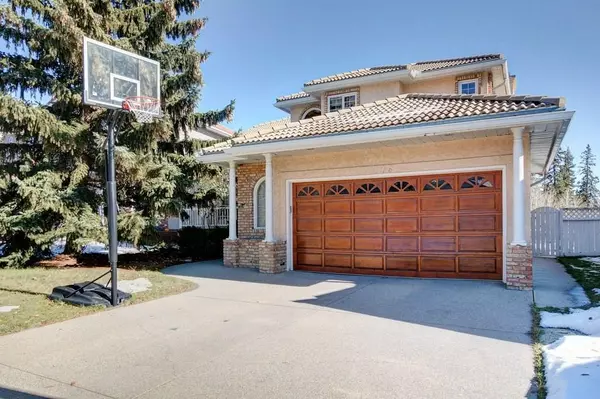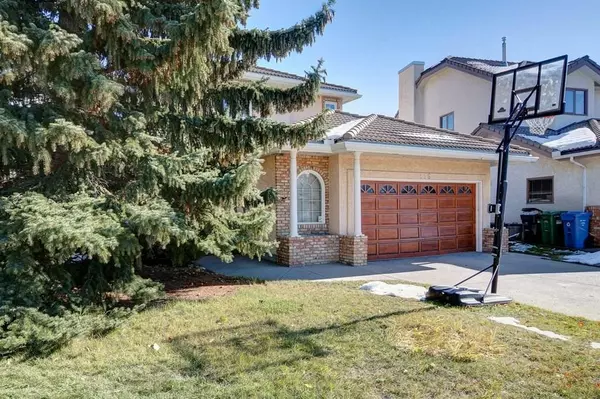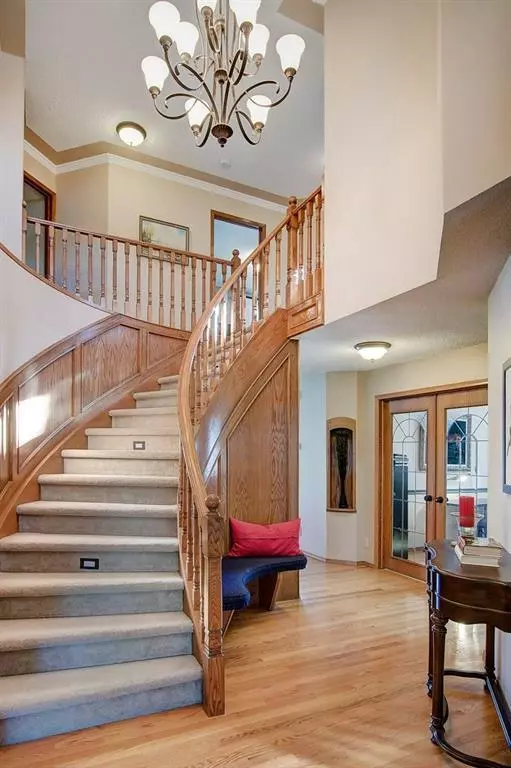For more information regarding the value of a property, please contact us for a free consultation.
116 Shawnee GDNS SW Calgary, AB T2Y 2T9
Want to know what your home might be worth? Contact us for a FREE valuation!

Our team is ready to help you sell your home for the highest possible price ASAP
Key Details
Sold Price $850,000
Property Type Single Family Home
Sub Type Detached
Listing Status Sold
Purchase Type For Sale
Square Footage 2,724 sqft
Price per Sqft $312
Subdivision Shawnee Slopes
MLS® Listing ID A2049384
Sold Date 06/01/23
Style 2 Storey
Bedrooms 5
Full Baths 3
Half Baths 1
Originating Board Calgary
Year Built 1989
Annual Tax Amount $5,419
Tax Year 2022
Lot Size 6,253 Sqft
Acres 0.14
Property Description
**Incredible value and even more incredible location!!** Your beautiful estate home awaits. Nestled in a quiet, private culdesac in the desirable Shawnee Slopes community, this home encompases beautiful views and incredible space. With a traditional style that warms the heart, it's hard not to love this large, yet very comfortable residence. As you enter the home you are welcomed into a sizable entry characterized by a beautiful winding staircase. The main floor offers all hardwood flooring and flows perfectly from a cozy sunken living room into a spacious formal dining room. The archways and other architectural touches highlight the exclusivity of this beautiful home. The chef's kitchen inspires! From the massive island and cozy breakfast nook complete with granite countertops, to the large fireplace framed by built-in bookcases in the adjoining family room, this will quickly become your favorite part of the home. Once upstairs, the master bedroom stuns with a gorgeous balcony facing the incredible green space, the perfect place for your morning coffee or evening relaxation. With stunning views from every window, you can just get lost in the beauty of your natural surroundings. Attached to the master is an incredible ensuite with a designer stand alone tub. The generous three remaining bedrooms are perfect for the rest of the family or any visiting guests. Downstairs in the lower level it opens directly to a backyard patio with an amazing walkout. This space has so many potential uses and dramatically increases the overall livable square footage. Upgrades: Composite Decking (2022), Poly-b Replaced throughout house, New Hot Water Tank (2021), Dishwasher (2021), Front Deck New Foundation (2022), All vents replaced, New blinds in basement and main floor (2022). Location, charm, views and space come together to create your perfect home. You don't have to wake from this dream, book your showing and make it your own…
Location
Province AB
County Calgary
Area Cal Zone S
Zoning R-C1
Direction W
Rooms
Other Rooms 1
Basement Finished, Full
Interior
Interior Features High Ceilings, No Smoking Home, Skylight(s)
Heating Forced Air, Natural Gas
Cooling None
Flooring Carpet, Ceramic Tile, Hardwood, Laminate
Fireplaces Number 2
Fireplaces Type Gas
Appliance Dishwasher, Dryer, Electric Cooktop, Garage Control(s), Oven-Built-In, Refrigerator, Washer, Window Coverings
Laundry Main Level
Exterior
Parking Features Double Garage Attached
Garage Spaces 2.0
Garage Description Double Garage Attached
Fence Fenced
Community Features Golf, Park
Roof Type Clay Tile
Porch Balcony(s), Deck, Front Porch
Lot Frontage 52.53
Total Parking Spaces 4
Building
Lot Description Backs on to Park/Green Space, Irregular Lot, Views
Foundation Poured Concrete
Water Public
Architectural Style 2 Storey
Level or Stories Two
Structure Type Brick,Stucco,Wood Frame
Others
Restrictions None Known
Tax ID 76496438
Ownership Private
Read Less



