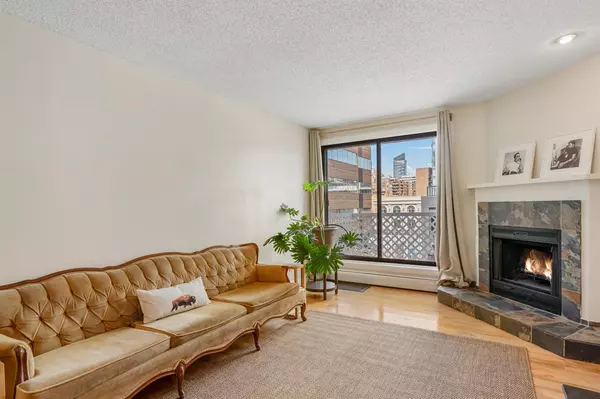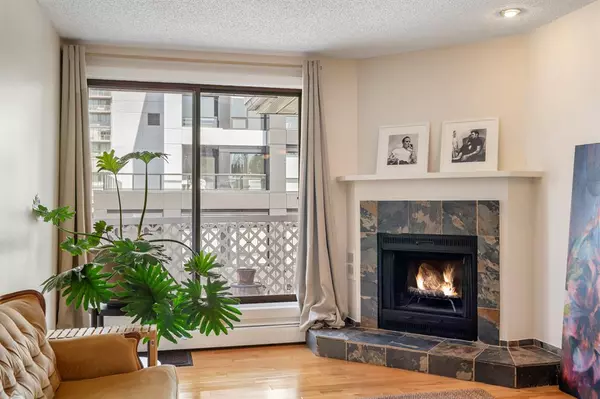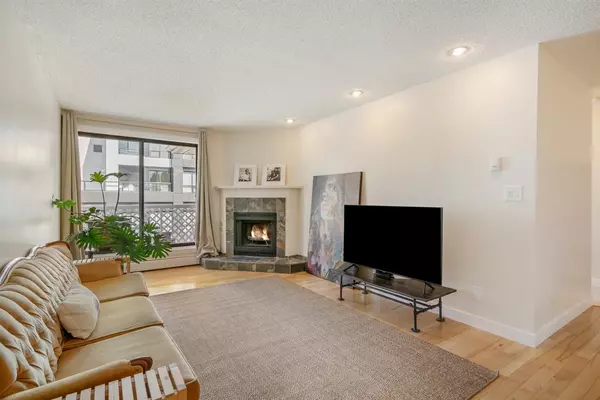For more information regarding the value of a property, please contact us for a free consultation.
930 18 AVE SW #408 Calgary, AB T2T 0H1
Want to know what your home might be worth? Contact us for a FREE valuation!

Our team is ready to help you sell your home for the highest possible price ASAP
Key Details
Sold Price $285,000
Property Type Condo
Sub Type Apartment
Listing Status Sold
Purchase Type For Sale
Square Footage 866 sqft
Price per Sqft $329
Subdivision Lower Mount Royal
MLS® Listing ID A2019483
Sold Date 06/02/23
Style Low-Rise(1-4)
Bedrooms 3
Full Baths 1
Condo Fees $433/mo
Originating Board Calgary
Year Built 1983
Annual Tax Amount $1,669
Tax Year 2022
Property Description
Welcome to this lovely 3 bedroom condo in the heart of Lower Mount Royal, A rare find, this 3 bedroom unit offers a top floor and end/corner unit location in Simmering Court. Conveniently located just one block away from the heart of 17th Avenue. A beautiful wood burning fireplace in the living room anchors the open floor plan in the main living area. The kitchen features stainless steel appliances, the fridge, oven and dishwasher are all two years old with extended warranties, and the convection microwave hoodfan is brand new. Breakfast bar with seating for 3-4. Three bedrooms tucked away from the main living area offers privacy and accommodation for a home office(s) with ease. This unit is finished with beautiful maple hardwood floors, maple cabinets in the kitchen, and bathroom, and has a large in-suite storage area and a brand new European washer/dryer in-suite laundry. New paint in a neutral colour throughout the entire unit and pot lights through-out. An assigned parking stall in the heated underground parkade ensures access to parking, a coveted feature in Lower Mount Royal. Just steps away from 17th Avenue and many shops and restaurants, easy access to public transit, and quick access to downtown.
Location
Province AB
County Calgary
Area Cal Zone Cc
Zoning M-C2
Direction NE
Interior
Interior Features Breakfast Bar, Built-in Features, Elevator, No Smoking Home, Open Floorplan
Heating Baseboard, Hot Water, Natural Gas
Cooling Window Unit(s)
Flooring Carpet, Hardwood, Slate
Fireplaces Number 1
Fireplaces Type Living Room, Mantle, Raised Hearth, Wood Burning
Appliance Dishwasher, Electric Oven, European Washer/Dryer Combination, Microwave Hood Fan, Refrigerator, Window Coverings
Laundry In Unit
Exterior
Parking Features Assigned, Heated Garage, On Street, Parkade, Underground
Garage Description Assigned, Heated Garage, On Street, Parkade, Underground
Community Features Park, Playground, Schools Nearby, Shopping Nearby, Sidewalks, Street Lights
Amenities Available Elevator(s), Laundry, Secured Parking
Roof Type Asphalt Shingle
Porch Balcony(s)
Exposure NE
Total Parking Spaces 1
Building
Story 4
Architectural Style Low-Rise(1-4)
Level or Stories Single Level Unit
Structure Type Brick,Metal Siding ,Wood Frame
Others
HOA Fee Include Common Area Maintenance,Heat,Insurance,Maintenance Grounds,Professional Management,Reserve Fund Contributions,Sewer,Snow Removal,Trash,Water
Restrictions None Known,Pet Restrictions or Board approval Required
Ownership Private
Pets Allowed Restrictions
Read Less



