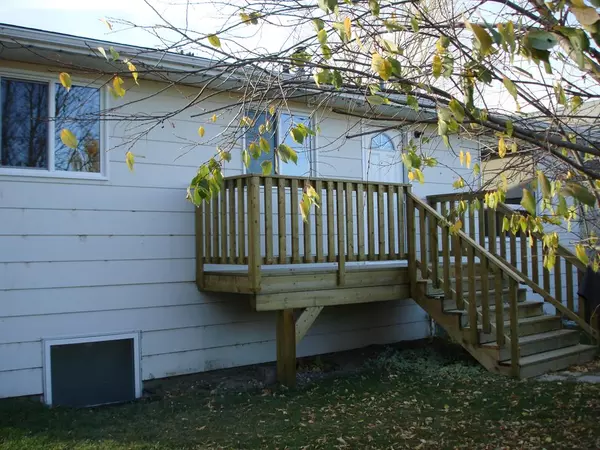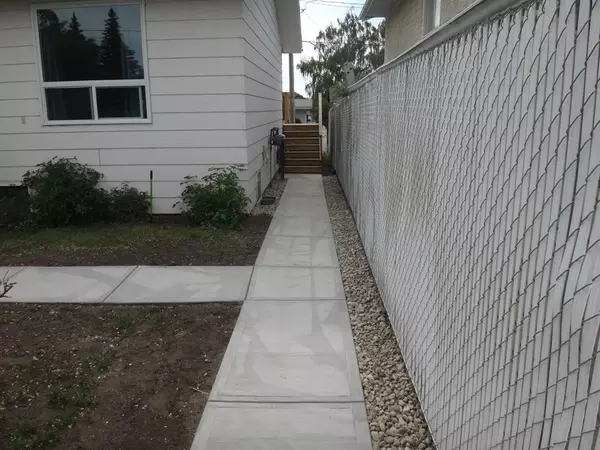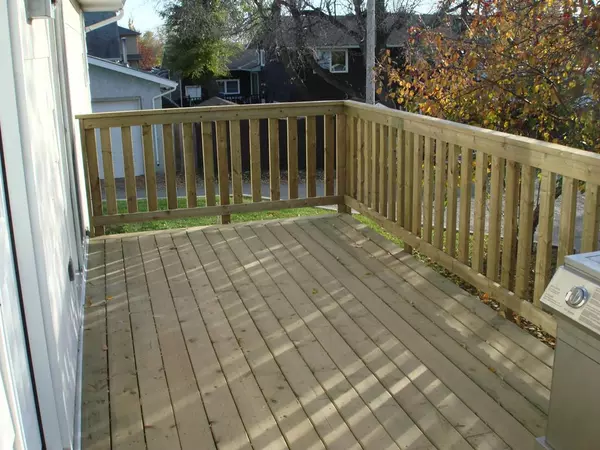For more information regarding the value of a property, please contact us for a free consultation.
12 Centre ST Strathmore, AB T1P 1H8
Want to know what your home might be worth? Contact us for a FREE valuation!

Our team is ready to help you sell your home for the highest possible price ASAP
Key Details
Sold Price $320,000
Property Type Single Family Home
Sub Type Detached
Listing Status Sold
Purchase Type For Sale
Square Footage 1,036 sqft
Price per Sqft $308
Subdivision Thorncliff_Strathmore
MLS® Listing ID A2050702
Sold Date 06/02/23
Style Bungalow
Bedrooms 5
Full Baths 2
Half Baths 1
Originating Board Calgary
Year Built 1978
Annual Tax Amount $2,975
Tax Year 2022
Lot Size 5,887 Sqft
Acres 0.14
Property Description
Hello investors! Here is your opportunity to add a couple more doors to your portfolio and earn passive income with tenants who would like to stay! This raised bungalow sits on an R2 lot with back and side lanes. The upper unit has had windows and flooring replaced and is a bright open space featuring a gas fireplace, large kitchen/dining room combo with access to the West back deck. This unit contains 3 bedrooms, one full bath and a 2 pc ensuite. The lower unit has its own separate entrance and contains 2 large bedrooms and one full bath with a huge living room and full kitchen with adjacent dining area. The front and back decks have both been replaced, shingles replaced, water tank and furnace replaced with a dual zone system so each unit can adjust as needed. The front drive/parking has been resurfaced and has great potential for adding a carport with front storage or even a garage package. Sidewalks were poured in 2014. This property is within walking distance to downtown as well as the shopping complex in Ranch Market. Ask your Realtor® for more details and book a viewing!
Location
Province AB
County Wheatland County
Zoning R2
Direction E
Rooms
Other Rooms 1
Basement Finished, Full, Suite
Interior
Interior Features Ceiling Fan(s), Central Vacuum, Storage
Heating Central, Forced Air, Natural Gas
Cooling None
Flooring Carpet, Linoleum
Fireplaces Number 1
Fireplaces Type Gas
Appliance Dryer, Microwave Hood Fan, Refrigerator, Stove(s), Washer
Laundry Common Area, In Basement
Exterior
Parking Features Off Street, Parking Pad
Garage Description Off Street, Parking Pad
Fence Partial
Community Features None
Roof Type Asphalt
Porch Deck
Lot Frontage 50.04
Total Parking Spaces 4
Building
Lot Description Back Lane, Back Yard, Front Yard, Lawn
Foundation Wood
Sewer Public Sewer
Water Public
Architectural Style Bungalow
Level or Stories One
Structure Type Vinyl Siding
Others
Restrictions None Known
Tax ID 75623069
Ownership Private
Read Less



