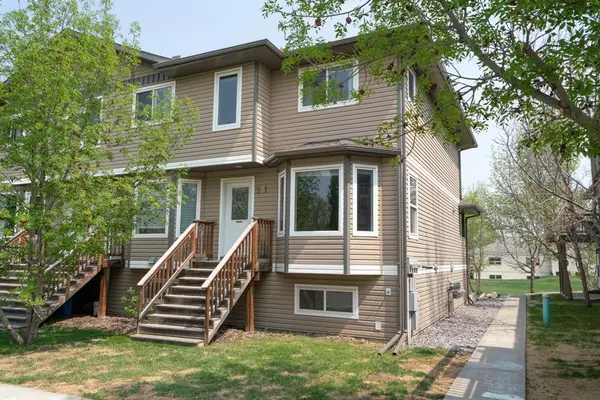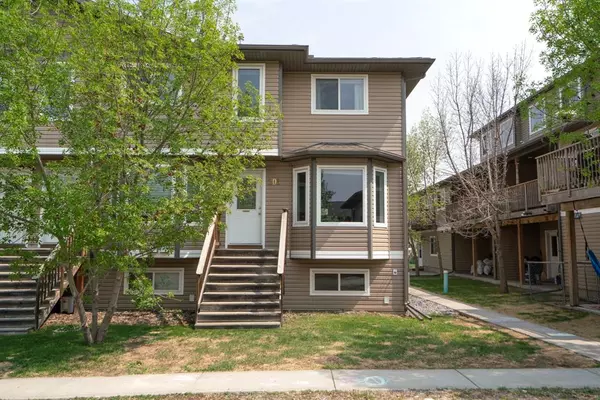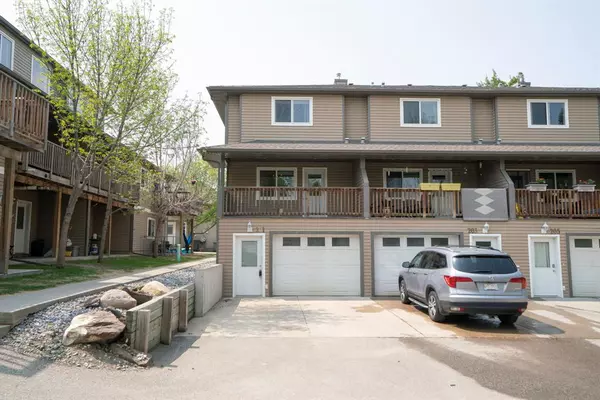For more information regarding the value of a property, please contact us for a free consultation.
30 Wellington CV #201 Strathmore, AB T1P 1Z4
Want to know what your home might be worth? Contact us for a FREE valuation!

Our team is ready to help you sell your home for the highest possible price ASAP
Key Details
Sold Price $285,000
Property Type Townhouse
Sub Type Row/Townhouse
Listing Status Sold
Purchase Type For Sale
Square Footage 1,084 sqft
Price per Sqft $262
Subdivision Westmount_Strathmore
MLS® Listing ID A2050947
Sold Date 06/02/23
Style 2 Storey
Bedrooms 2
Full Baths 1
Half Baths 1
Condo Fees $295
Originating Board Calgary
Year Built 2005
Annual Tax Amount $2,092
Tax Year 2022
Lot Size 1,694 Sqft
Acres 0.04
Lot Dimensions 6.407M x 24.56M
Property Description
Welcome to Wellington Cove in the charming town of Strathmore! This traditional end unit townhouse offers a delightful blend of comfort, style, and functionality. With 2 bedrooms, 1.5 bathrooms, and over 1390 sq ft of spacious living area spread across three levels, this home provides the ideal space for your family. The main level features a well-appointed kitchen complete with white appliances and ample cabinetry, perfect for culinary enthusiasts. Adjacent to the kitchen is a dining space where you can gather with loved ones for meals and create lasting memories. Off the kitchen you will find a covered deck, allowing for seamless indoor-outdoor living and providing a picturesque spot for relaxation or entertaining guests. Upstairs, you will find two large bedrooms, offering privacy and tranquility. The large primary bedroom boasts a large walk-in closet. The large second bedroom can be utilized as a guest room, office, or even a hobby space, accommodating your unique needs. But the features don't end there! Descend to the fully finished basement, where a spacious family room awaits. This versatile area provides endless possibilities, whether you envision it as a game room, home theater, or a place for gatherings and celebrations. There is also a single oversized attached garage, providing ample storage space for your vehicles, outdoor gear, or workshop area. Strathmore, known for its small-town charm and proximity to urban amenities, offers a wide range of recreational activities, shopping centers, and dining options. Don't miss the opportunity to make this fantastic townhouse your new home. Schedule a viewing today and experience the comfort and convenience the town of Strathmore have to offer!
Location
Province AB
County Wheatland County
Zoning R3
Direction W
Rooms
Basement Separate/Exterior Entry, Finished, Full
Interior
Interior Features See Remarks
Heating Forced Air, Natural Gas
Cooling None
Flooring Carpet, Ceramic Tile, Laminate
Appliance Dishwasher, Dryer, Electric Stove, Garage Control(s), Microwave Hood Fan, Refrigerator, Washer, Window Coverings
Laundry Electric Dryer Hookup, In Bathroom
Exterior
Parking Features Driveway, Garage Door Opener, Garage Faces Rear, Insulated, Paved, See Remarks, Single Garage Attached
Garage Spaces 1.0
Garage Description Driveway, Garage Door Opener, Garage Faces Rear, Insulated, Paved, See Remarks, Single Garage Attached
Fence None
Community Features Schools Nearby, Shopping Nearby, Street Lights
Amenities Available None
Roof Type Asphalt
Porch Balcony(s)
Lot Frontage 21.0
Exposure W
Total Parking Spaces 2
Building
Lot Description Cul-De-Sac, Front Yard, Lawn, No Neighbours Behind, Level, Standard Shaped Lot, Rectangular Lot, See Remarks
Foundation Poured Concrete
Architectural Style 2 Storey
Level or Stories Two
Structure Type Vinyl Siding,Wood Frame
Others
HOA Fee Include Common Area Maintenance,Reserve Fund Contributions,Snow Removal,Trash
Restrictions Pet Restrictions or Board approval Required
Tax ID 75628513
Ownership Private
Pets Allowed Yes
Read Less



