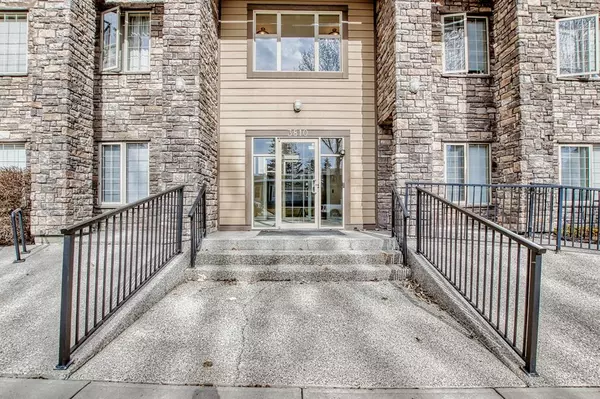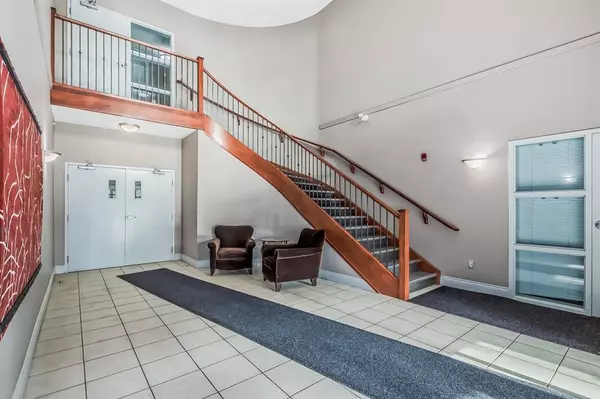For more information regarding the value of a property, please contact us for a free consultation.
3810 43 ST SW #212 Calgary, AB T3E 7T7
Want to know what your home might be worth? Contact us for a FREE valuation!

Our team is ready to help you sell your home for the highest possible price ASAP
Key Details
Sold Price $299,500
Property Type Condo
Sub Type Apartment
Listing Status Sold
Purchase Type For Sale
Square Footage 989 sqft
Price per Sqft $302
Subdivision Glenbrook
MLS® Listing ID A2044764
Sold Date 06/02/23
Style Low-Rise(1-4)
Bedrooms 2
Full Baths 2
Condo Fees $584/mo
Originating Board Calgary
Year Built 2006
Annual Tax Amount $1,762
Tax Year 2022
Property Description
AMAZING Location! Located in a quiet residential neighbourhood and minutes away from Mount Royal University, Signal Hill Shopping area, Grey Eagle Casino and Convention Centre and Glenmore Reservoir. Open floor plan that is great for everyday living as well as entertaining. Well maintained 2 bedrooms plus den condo centrally located on second floor. The 2 bedrooms are separated by the living room for privacy. Additional features include high ceilings, a private covered balcony with natural gas outlet, in-suite laundry, bicycle storage room in the parkade, as well as assigned indoor parking stall and storage cage. Kitchen features granite countertops, maple cabinetry & dual sinks. Stainless steel appliances include fridge, stove and microwave/hood fan to keep your counters clear for workspace and small appliances. The breakfast bar is great for quick meals and entertaining. Tiled kitchen flooring leads directly into the laundry/pantry closet. Opposite to the kitchen you’ll find the spacious den/office. Lots of room for a large desk and bookcases or credenza for storage. Access the warm and sheltered west facing covered balcony off the living room to enjoy the evening sun. The balcony offers a natural gas connection great for year-round bbqs. Access the ensuite via the walk-through closet which has soaker tub plus separate shower. The second bedroom is located on the otherside of the unit great for guest or private office. Just across from this bedroom is another full bathroom with tub/shower combo. Walk to shopping, playground, schools, parks, & the bus/bus terminal for multi-route options. Less than 15 mins to either Rockyview or Foothills hospitals too. One dog or 2 cats are allowed following bylaws & with board approval.
Location
Province AB
County Calgary
Area Cal Zone W
Zoning M-C2
Direction W
Rooms
Other Rooms 1
Interior
Interior Features Ceiling Fan(s), Crown Molding, High Ceilings, Storage, Track Lighting
Heating In Floor, Electric
Cooling None
Flooring Carpet, Ceramic Tile
Fireplaces Number 1
Fireplaces Type Gas, Mantle
Appliance Built-In Electric Range, Built-In Refrigerator, Dishwasher, Garage Control(s), Microwave Hood Fan, Washer/Dryer Stacked, Window Coverings
Laundry In Unit
Exterior
Parking Features Assigned, Heated Garage, Secured, Underground
Garage Description Assigned, Heated Garage, Secured, Underground
Community Features None
Utilities Available Cable Available
Amenities Available Elevator(s), Party Room, Recreation Room, Secured Parking, Trash, Visitor Parking
Roof Type Asphalt Shingle
Porch Balcony(s)
Exposure W
Total Parking Spaces 1
Building
Story 4
Sewer Public Sewer
Water Public
Architectural Style Low-Rise(1-4)
Level or Stories Single Level Unit
Structure Type Composite Siding,Wood Frame
Others
HOA Fee Include Amenities of HOA/Condo,Heat,Insurance,Professional Management,Sewer,Snow Removal,Trash,Water
Restrictions None Known
Tax ID 76829674
Ownership Private
Pets Allowed Restrictions
Read Less
GET MORE INFORMATION




