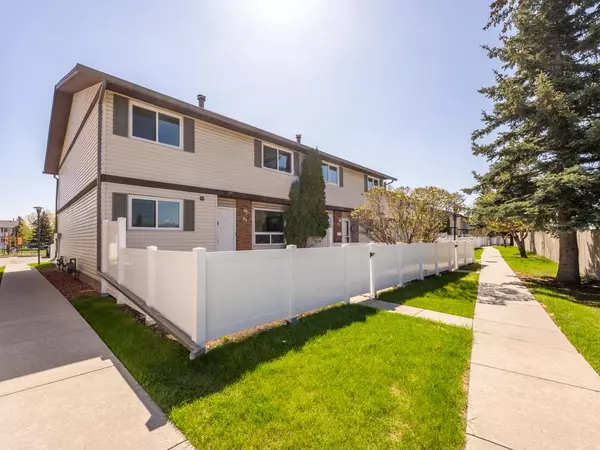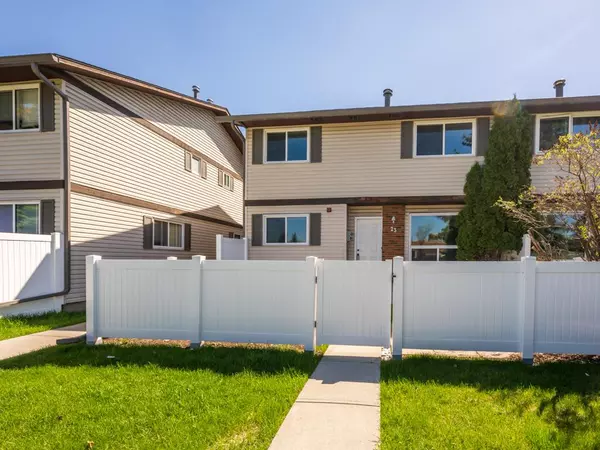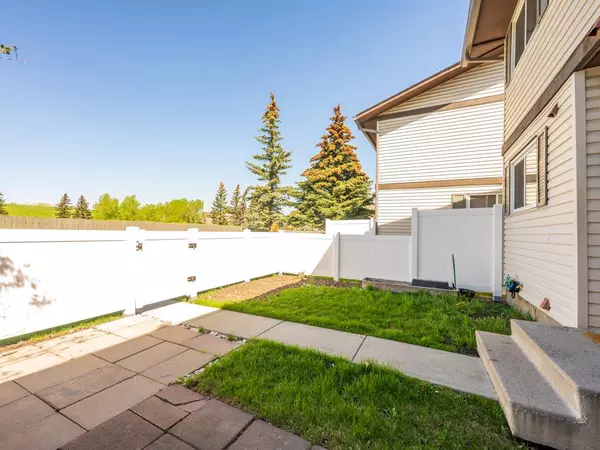For more information regarding the value of a property, please contact us for a free consultation.
740 Bracewood DR SW #23 Calgary, AB T2W3N3
Want to know what your home might be worth? Contact us for a FREE valuation!

Our team is ready to help you sell your home for the highest possible price ASAP
Key Details
Sold Price $265,000
Property Type Townhouse
Sub Type Row/Townhouse
Listing Status Sold
Purchase Type For Sale
Square Footage 950 sqft
Price per Sqft $278
Subdivision Braeside
MLS® Listing ID A2048749
Sold Date 06/02/23
Style 2 Storey
Bedrooms 2
Full Baths 1
Half Baths 1
Condo Fees $357
Originating Board Calgary
Year Built 1978
Annual Tax Amount $1,490
Tax Year 2022
Property Description
Welcome home! This bright and spacious end unit two-bedroom, two-bathroom townhome features a fully fenced west-facing yard and finished basement! Conveniently located between Fish Creek Park and Glenmore Park, this unit offers easy access to all amenities and main roads and is only minutes from multiple schools, parks and playgrounds. Main floor showcases a living room accented by a wood-burning fireplace, kitchen, dining room and two-piece powder bathroom. The upper level offers two spacious bedrooms and a main four-piece bathroom. This is an excellent complex and this unit awaits your personal touch! Newer vinyl windows throughout.
Location
Province AB
County Calgary
Area Cal Zone S
Zoning M-C1 d100
Direction W
Rooms
Basement Full, Partially Finished
Interior
Interior Features No Smoking Home, Storage
Heating Forced Air
Cooling None
Flooring Carpet, Linoleum
Fireplaces Number 1
Fireplaces Type Wood Burning
Appliance Dishwasher, Electric Stove, Refrigerator, Washer/Dryer
Laundry In Unit
Exterior
Parking Features Stall
Garage Description Stall
Fence Fenced
Community Features Playground, Schools Nearby, Shopping Nearby
Amenities Available Parking, Visitor Parking
Roof Type Asphalt Shingle
Porch None
Exposure W
Total Parking Spaces 1
Building
Lot Description Low Maintenance Landscape
Foundation Poured Concrete
Architectural Style 2 Storey
Level or Stories Two
Structure Type Brick,Vinyl Siding,Wood Frame
Others
HOA Fee Include Common Area Maintenance,Insurance,Parking,Reserve Fund Contributions,Sewer,Snow Removal,Water
Restrictions Underground Utility Right of Way
Tax ID 76429444
Ownership Private
Pets Allowed Restrictions
Read Less



