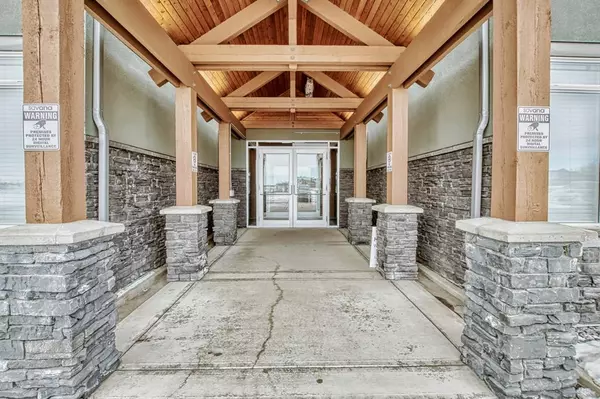For more information regarding the value of a property, please contact us for a free consultation.
1005A Westmount DR #302 Strathmore, AB T1P0C3
Want to know what your home might be worth? Contact us for a FREE valuation!

Our team is ready to help you sell your home for the highest possible price ASAP
Key Details
Sold Price $249,900
Property Type Condo
Sub Type Apartment
Listing Status Sold
Purchase Type For Sale
Square Footage 974 sqft
Price per Sqft $256
Subdivision Strathmore Lakes Estates
MLS® Listing ID A2052141
Sold Date 06/02/23
Style Low-Rise(1-4)
Bedrooms 2
Full Baths 1
Condo Fees $552/mo
Originating Board Calgary
Year Built 2009
Annual Tax Amount $1,652
Tax Year 2022
Property Description
AFFORDABLE, LUXURY living in this MAIN FLOOR, CORNER unit, in the Savanna. Condo fee's include ALL UTILITIES EXCEPT ELECTRICITY. Great management in this very quiet building. This unit has contemporary colors throughout. Bright open floor plan is enhanced by the large windows, on numerous sides. Kitchen has tons of cabinets, and counter space for cooking. Bathrooms have been recently renovated with modern sinks, and counters. Living room has cozy gas fireplace. Deck is south facing, and has room for an outdoor table. One Titled TANDEM parking stall is in the heated, secure, camera monitored, HEATED underground parkade, and the otheCall today to book your viewing. You will not be disappointed with this unit.
Location
Province AB
County Wheatland County
Zoning R3
Direction N
Rooms
Other Rooms 1
Basement None
Interior
Interior Features Breakfast Bar, Granite Counters, High Ceilings, No Smoking Home, Open Floorplan, See Remarks, Vinyl Windows, Walk-In Closet(s), Wired for Data
Heating In Floor, Natural Gas
Cooling None
Flooring Carpet, Ceramic Tile
Fireplaces Number 1
Fireplaces Type Gas, Living Room, Mantle, Stone
Appliance Dishwasher, Electric Stove, Garage Control(s), Microwave Hood Fan, Refrigerator, Washer/Dryer Stacked, Window Coverings
Laundry In Unit
Exterior
Parking Features Assigned, Garage Door Opener, Heated Garage, Secured, Stall, Tandem, Titled, Underground
Garage Spaces 1.0
Garage Description Assigned, Garage Door Opener, Heated Garage, Secured, Stall, Tandem, Titled, Underground
Community Features Lake, Playground, Schools Nearby, Sidewalks, Street Lights
Amenities Available Elevator(s), Parking, Secured Parking, Storage, Trash, Visitor Parking
Roof Type Asphalt
Porch Balcony(s)
Exposure S
Total Parking Spaces 2
Building
Story 3
Foundation Poured Concrete
Architectural Style Low-Rise(1-4)
Level or Stories Single Level Unit
Structure Type Wood Frame
Others
HOA Fee Include Amenities of HOA/Condo,Common Area Maintenance,Gas,Heat,Insurance,Interior Maintenance,Maintenance Grounds,Professional Management,Reserve Fund Contributions,Sewer,Snow Removal,Trash,Water
Restrictions Pets Not Allowed
Ownership Private
Pets Allowed Restrictions, Call, Cats OK
Read Less

