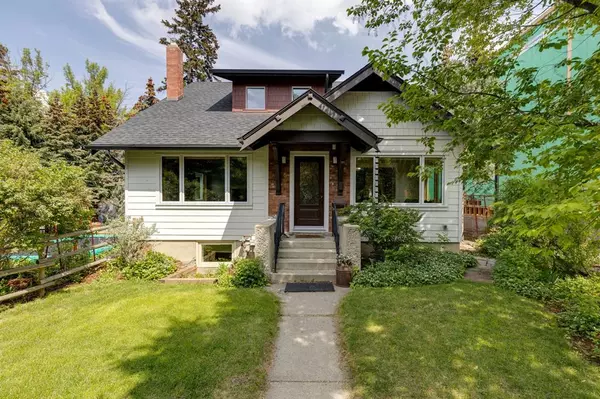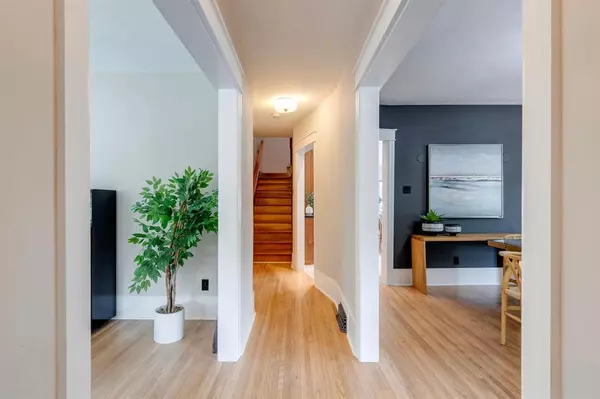For more information regarding the value of a property, please contact us for a free consultation.
1504 Scotland ST SW Calgary, AB T3C 2L5
Want to know what your home might be worth? Contact us for a FREE valuation!

Our team is ready to help you sell your home for the highest possible price ASAP
Key Details
Sold Price $1,320,000
Property Type Single Family Home
Sub Type Detached
Listing Status Sold
Purchase Type For Sale
Square Footage 2,217 sqft
Price per Sqft $595
Subdivision Scarboro
MLS® Listing ID A2052264
Sold Date 06/02/23
Style 1 and Half Storey
Bedrooms 4
Full Baths 4
Half Baths 1
Originating Board Calgary
Year Built 1920
Annual Tax Amount $6,538
Tax Year 2022
Lot Size 8,740 Sqft
Acres 0.2
Property Description
Fabulous buying opportunity in the heart of Scarboro ! Move in for the new school year. This fantastic 2,217 square foot home is located on a large 8,740 square foot maturely landscaped corner lot. With a total of 4 bedrooms, large principal rooms, spacious bedrooms + huge renovated kitchen. Central hall plan with generous sized living + dining rooms . The living room with fireplace, has loads of light with two large picture windows beside the fireplace facing north, plus a large 3-panel window facing west. Dining room is ideal for larger gatherings. The kitchen is amazing with high end appliances, loads of black walnut cabinetry, soapstone countertops, wine storage, large island as well as informal dining with patio doors to the outside deck. Upstairs there are two bedrooms. The primary bedroom offers built in dressers/closet system + lovely ensuite with dual vanities + large steam shower. The lower level offers loads of space with a tv room, gym area, flex room, laundry room, additional bedroom, full bath + storage. Additional laundry rough-in on the main floor in the kitchen pantry as well! Extensive renovations occurred in 2017 + include roof, insulation, hardy plank siding on the exterior, both exterior + interior windows, doors, electrical panel, plumbing, furnace, air conditioning, water softener + hot water tank. The lower level was fully reconditioned prior to development including replacement of support posts + waterproofing of concrete floor and foundation. Double detached garage is also from the renovation + it has reinforced roof trusses to accommodate a “ green roof” The outside deck is spacious + has a natural gas connection for BBQ as well as a natural gas connection to outdoor heater/fire pit. In-ground trampoline provides hours of safe activity for kids. RV parking pad at the back with dedicated electrical + sewer connection. Walk to popular highly rated Sunalta school, Mount Royal Junior High School + Western Canada High, close to the Calgary Tennis club, shops , cafes, restaurants of 17 avenue + close to downtown.
Location
Province AB
County Calgary
Area Cal Zone Cc
Zoning R-C1
Direction W
Rooms
Other Rooms 1
Basement Finished, Full
Interior
Interior Features Built-in Features, Double Vanity, High Ceilings, Kitchen Island, See Remarks, Soaking Tub, Stone Counters
Heating Forced Air, Natural Gas
Cooling Central Air
Flooring Carpet, Ceramic Tile, Hardwood, Tile, Vinyl
Fireplaces Number 2
Fireplaces Type Brick Facing, Family Room, Gas, Living Room, Mantle, Wood Burning
Appliance Built-In Gas Range, Built-In Oven, Dishwasher, Double Oven, Garage Control(s), Refrigerator, Window Coverings
Laundry In Basement, See Remarks
Exterior
Parking Features Double Garage Detached
Garage Spaces 2.0
Garage Description Double Garage Detached
Fence Fenced
Community Features Park, Playground, Schools Nearby, Shopping Nearby, Tennis Court(s)
Roof Type Asphalt Shingle
Porch Deck, Other, Pergola, Side Porch
Lot Frontage 48.0
Total Parking Spaces 2
Building
Lot Description Back Yard, Corner Lot, Low Maintenance Landscape, Level, See Remarks
Foundation Poured Concrete
Architectural Style 1 and Half Storey
Level or Stories One and One Half
Structure Type Brick,Composite Siding,Wood Frame,Wood Siding
Others
Restrictions None Known
Tax ID 76389772
Ownership Private
Read Less



