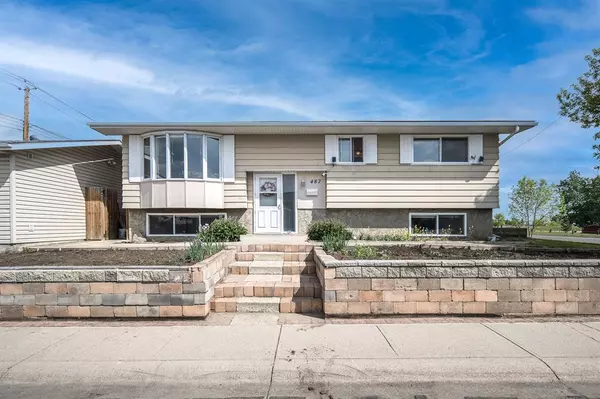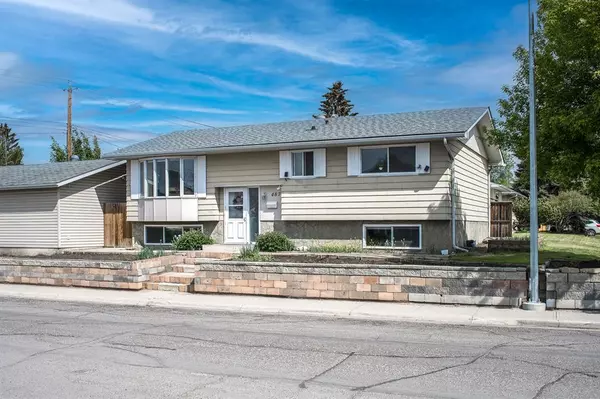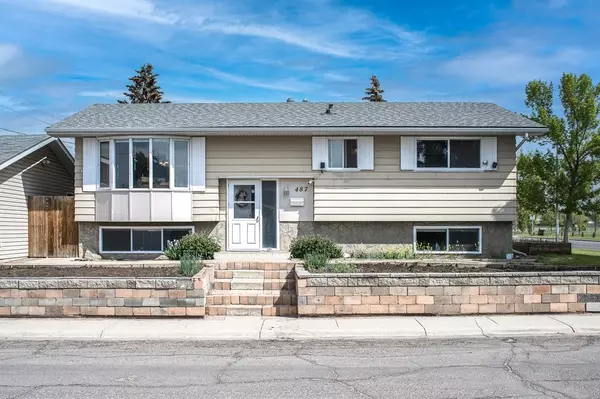For more information regarding the value of a property, please contact us for a free consultation.
487 Huntley WAY NE Calgary, AB T2K 4Z7
Want to know what your home might be worth? Contact us for a FREE valuation!

Our team is ready to help you sell your home for the highest possible price ASAP
Key Details
Sold Price $540,000
Property Type Single Family Home
Sub Type Detached
Listing Status Sold
Purchase Type For Sale
Square Footage 1,198 sqft
Price per Sqft $450
Subdivision Huntington Hills
MLS® Listing ID A2052125
Sold Date 06/02/23
Style Bi-Level
Bedrooms 4
Full Baths 2
Half Baths 1
Originating Board Calgary
Year Built 1973
Annual Tax Amount $3,074
Tax Year 2022
Lot Size 4,929 Sqft
Acres 0.11
Property Description
Huntington Hill! Very bright 4 bedroom bi-level home in a fantastic location close to parks and major access roads! Corner lot, 4 years kitchen and appliances, insulated and heated garage! Well maintained and lots of hardwood in this home is ready to move in and enjoy! Main floor features an open floor plana with large kitchen: 4 years new, granite countertop, filter water and garburator. A good sized dining area and a large living room, 3 good size bedrooms in the main floor. Enjoy all the natural light thanks to the south facing large living room windows! The lower level is fully developed with newer carpet, and newer flooring in the kitchen area. Potentially to have separate entrance to the basement. Outside a good sized yard and a oversized double garage with 9" doors and wired with 220 volts, 10' foot ceiling and new opener. Easy access to the transit buses and Deerfoot!
Location
Province AB
County Calgary
Area Cal Zone N
Zoning R-C1
Direction S
Rooms
Other Rooms 1
Basement Finished, Full
Interior
Interior Features No Animal Home, No Smoking Home, Quartz Counters
Heating Forced Air, Natural Gas
Cooling None
Flooring Carpet, Hardwood
Appliance Dishwasher, Dryer, Electric Stove, Range Hood, Refrigerator, Washer
Laundry In Basement
Exterior
Parking Features Double Garage Detached
Garage Spaces 2.0
Garage Description Double Garage Detached
Fence Fenced
Community Features Park, Playground, Schools Nearby, Shopping Nearby
Roof Type Asphalt Shingle
Porch None
Lot Frontage 86.0
Exposure S
Total Parking Spaces 2
Building
Lot Description Rectangular Lot
Foundation Poured Concrete
Architectural Style Bi-Level
Level or Stories One
Structure Type Aluminum Siding ,Wood Frame
Others
Restrictions None Known
Tax ID 76367704
Ownership Private
Read Less



