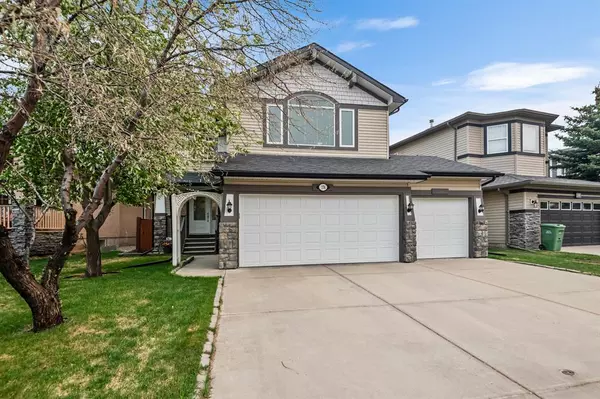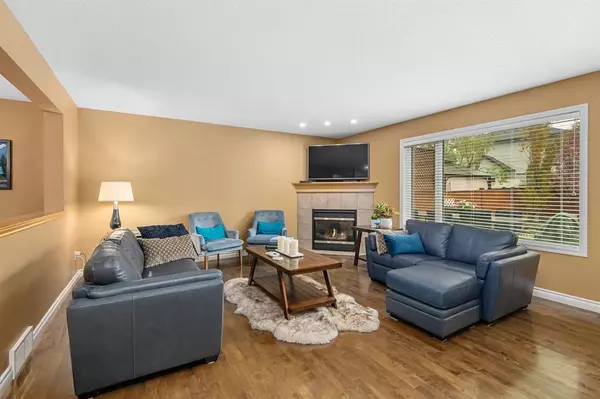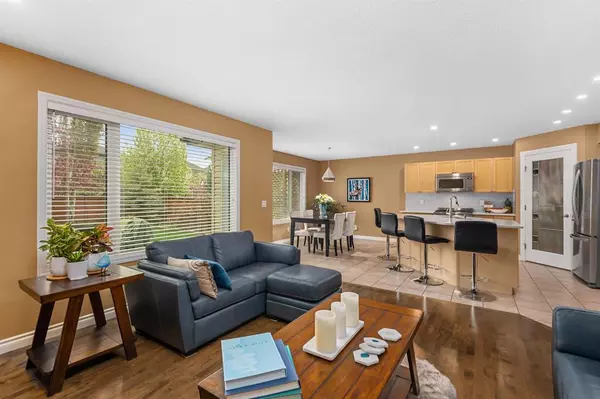For more information regarding the value of a property, please contact us for a free consultation.
176 Chapala DR SE Calgary, AB T2X 3S9
Want to know what your home might be worth? Contact us for a FREE valuation!

Our team is ready to help you sell your home for the highest possible price ASAP
Key Details
Sold Price $799,000
Property Type Single Family Home
Sub Type Detached
Listing Status Sold
Purchase Type For Sale
Square Footage 2,338 sqft
Price per Sqft $341
Subdivision Chaparral
MLS® Listing ID A2049955
Sold Date 06/02/23
Style 2 Storey
Bedrooms 4
Full Baths 3
Half Baths 1
HOA Fees $28/ann
HOA Y/N 1
Originating Board Calgary
Year Built 2002
Annual Tax Amount $3,950
Tax Year 2022
Lot Size 5,188 Sqft
Acres 0.12
Property Description
Welcome to Chapala Drive! This beautiful family home has over 3300 sq ft of living space, triple attached garage, air conditioned and with lake privileges. The main level features a large foyer to greet your guests, a front flex/dining room, the living room with gas fireplace and a breakfast nook with access to your very private deck in your East backyard. The kitchen is a cooks delight, with updated stainless steel appliances including high end Dacor Duel Fuel Range, plenty of cabinets with Canadian quartz counters & tiled backsplash, central island with breakfast bar and a walk-through pantry leading to the laundry/mud room and garage. The 2 piece bath completes this level. Upstairs is the bonus room with vaulted ceilings and gas fireplace, the spacious primary bedroom with walk-in closet with built-in closet organizers and a 5 piece ensuite with soaker tub and his and hers sinks, 2 additional good sized bedrooms and the family bath. The basement is fully finished and has a extra large rec room, large 4th bedroom, full bath and plenty of storage space. The back yard has a large composite deck with power awning with remote control, patio area, privacy screens, 5 zone underground sprinkler, and plenty of trees and shrubs and garden beds to enjoy. This home has been well maintained and has a newer furnace and hot water tank, siding and shingles redone in 2021, garage door panels replaced, upgraded insulation, updated pot lights and light fixtures, updated low-flow toilets, and a new front door and sidelight. Situated close to schools, transit, shopping, parks and the lake, this home is not to be missed.
Location
Province AB
County Calgary
Area Cal Zone S
Zoning R-1
Direction NW
Rooms
Other Rooms 1
Basement Finished, Full
Interior
Interior Features Breakfast Bar, Closet Organizers, Kitchen Island, Pantry, Quartz Counters, Soaking Tub, Storage, Vaulted Ceiling(s), Walk-In Closet(s)
Heating Forced Air
Cooling Central Air
Flooring Carpet, Ceramic Tile, Hardwood, Other
Fireplaces Number 2
Fireplaces Type Family Room, Gas, Living Room, Marble, See Remarks, Tile
Appliance Dishwasher, Dryer, Gas Stove, Microwave Hood Fan, Refrigerator, Washer
Laundry Laundry Room, Main Level
Exterior
Parking Features Driveway, Garage Faces Front, Triple Garage Attached
Garage Spaces 3.0
Garage Description Driveway, Garage Faces Front, Triple Garage Attached
Fence Fenced
Community Features Lake, Park, Playground, Schools Nearby, Shopping Nearby, Sidewalks, Street Lights, Walking/Bike Paths
Amenities Available Other
Roof Type Asphalt Shingle
Porch Deck, Patio
Lot Frontage 50.36
Exposure W
Total Parking Spaces 3
Building
Lot Description Back Yard, Fruit Trees/Shrub(s), Front Yard, Lawn, Irregular Lot, Landscaped, Wedge Shaped Lot
Foundation Poured Concrete
Architectural Style 2 Storey
Level or Stories Two
Structure Type Stone,Vinyl Siding,Wood Frame
Others
Restrictions None Known
Tax ID 76313486
Ownership Private
Read Less
GET MORE INFORMATION




