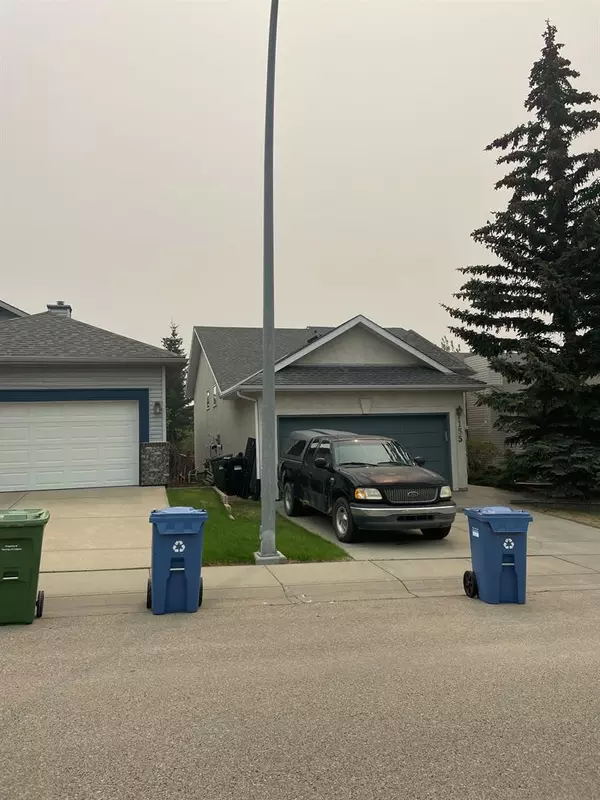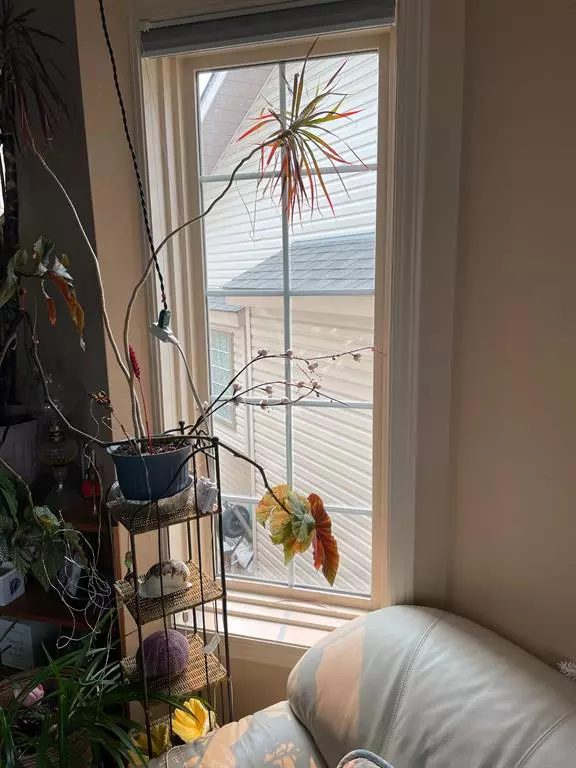For more information regarding the value of a property, please contact us for a free consultation.
155 Sierra Vista CIR SW Calgary, AB T3H 3A4
Want to know what your home might be worth? Contact us for a FREE valuation!

Our team is ready to help you sell your home for the highest possible price ASAP
Key Details
Sold Price $650,000
Property Type Single Family Home
Sub Type Detached
Listing Status Sold
Purchase Type For Sale
Square Footage 1,365 sqft
Price per Sqft $476
Subdivision Signal Hill
MLS® Listing ID A2049854
Sold Date 06/02/23
Style Bi-Level
Bedrooms 4
Full Baths 3
Originating Board Calgary
Year Built 1991
Annual Tax Amount $4,050
Tax Year 2022
Lot Size 5,166 Sqft
Acres 0.12
Property Description
O/H MAY 20TH NOON TO 2:00 PM. The perfect "DIAMOND IN THE ROUGH" The owner is the botanical type and has a wide array of plants throughout the home. Don't let this distract you from the awesome location & potential of this fully finished 1,365 sq foot walkout bi-level. You have 3 bedrooms up with a 4-pce main and a 4-pce en-suite. Open entry landing with a few steps up to open L/R and D/R or a few steps down to a huge family and rec room area. Brand new gas F/P insert never used. Another large BR and 4-pce bath on this w/out level. The deck has been removed prior to listing as per a "Safety Liability" due to its age & condition. Once the buyer installs the new deck again, you'll have mountain views back and overlook nature's serene walking path/park. The home is well cared for but dated to 1991 so with fresh flooring and paint "you be stylin'!" Already has a newer furnace, hot water on demand & shingles. Maintainance-free stucco exterior with aluminum-clad wood windows. The backyard is fully treed & private with extensive rock and stone retaining walls/sidewalk & a gazebo w/firepit. Complete U/G sprinkler system including the shrubbery and flowerbeds.
Location
Province AB
County Calgary
Area Cal Zone W
Zoning R-C1
Direction NE
Rooms
Other Rooms 1
Basement Finished, Walk-Out
Interior
Interior Features Built-in Features, Ceiling Fan(s), High Ceilings, Low Flow Plumbing Fixtures, No Smoking Home, See Remarks, Separate Entrance, Tankless Hot Water, Vaulted Ceiling(s), Walk-In Closet(s), Wood Windows
Heating Central, ENERGY STAR Qualified Equipment, Forced Air, Natural Gas
Cooling None
Flooring Carpet, Ceramic Tile
Fireplaces Number 1
Fireplaces Type Basement, Gas, Gas Log
Appliance Dishwasher, Electric Oven, Electric Range, Garage Control(s), Garburator, Gas Water Heater, Range Hood, Refrigerator, Tankless Water Heater
Laundry Main Level
Exterior
Parking Features 220 Volt Wiring, Additional Parking, Double Garage Attached, Driveway, Front Drive, Insulated
Garage Spaces 2.0
Garage Description 220 Volt Wiring, Additional Parking, Double Garage Attached, Driveway, Front Drive, Insulated
Fence Fenced, Partial
Community Features Park, Playground, Schools Nearby, Shopping Nearby, Street Lights, Walking/Bike Paths
Roof Type Asphalt Shingle
Porch See Remarks
Lot Frontage 40.03
Exposure NE
Total Parking Spaces 4
Building
Lot Description Back Yard, Backs on to Park/Green Space, Desert Back, Gazebo, Front Yard, Gentle Sloping, Landscaped, Many Trees, Underground Sprinklers, Yard Drainage, Rectangular Lot, Rock Outcropping
Building Description Stucco,Wood Frame, Gazebo
Foundation Poured Concrete
Architectural Style Bi-Level
Level or Stories One
Structure Type Stucco,Wood Frame
Others
Restrictions None Known
Tax ID 76494226
Ownership Private
Read Less



