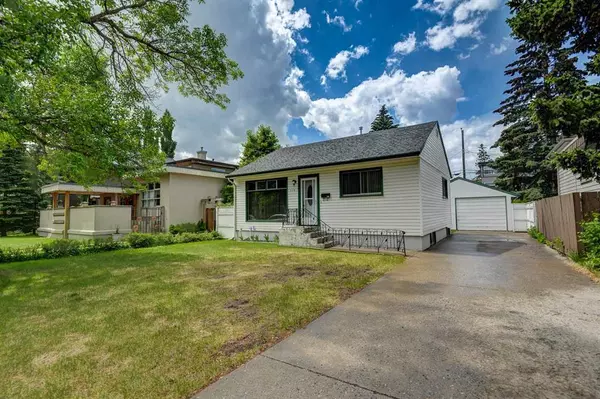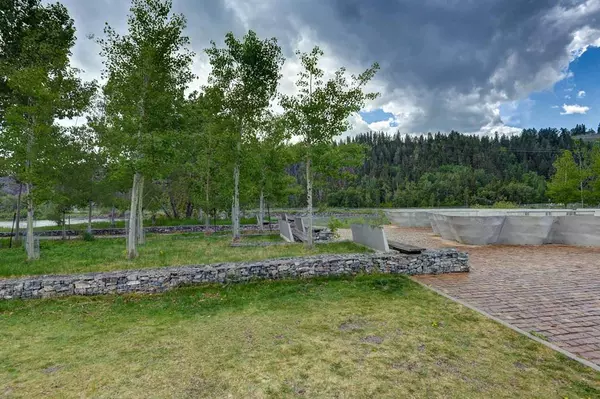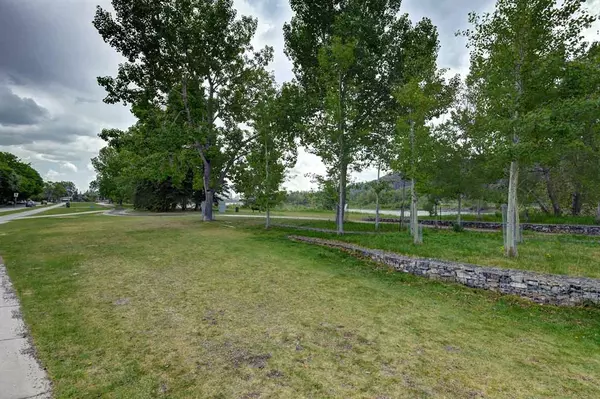For more information regarding the value of a property, please contact us for a free consultation.
119 34A ST NW Calgary, AB T2N 2Y4
Want to know what your home might be worth? Contact us for a FREE valuation!

Our team is ready to help you sell your home for the highest possible price ASAP
Key Details
Sold Price $781,000
Property Type Single Family Home
Sub Type Detached
Listing Status Sold
Purchase Type For Sale
Square Footage 780 sqft
Price per Sqft $1,001
Subdivision Parkdale
MLS® Listing ID A2052692
Sold Date 06/02/23
Style Bungalow
Bedrooms 3
Full Baths 1
Originating Board Calgary
Year Built 1950
Annual Tax Amount $4,636
Tax Year 2022
Lot Size 5,220 Sqft
Acres 0.12
Lot Dimensions 14.63x33.18
Property Description
Calling All Developers!
We extend a warm welcome to the RC2 lot located in the highly coveted community of Parkdale. Situated mere steps away from the picturesque Bow River and its scenic pathways, this property offers an exceptional location that is considered prime real estate. Within minutes, you'll find yourself in close proximity to the esteemed Foothills and Children's Hospitals, various shopping destinations, and the vibrant heart of the inner city.
Now is the time to unleash your development prowess on this remarkable opportunity. This property features a 3-bedroom, 1-bathroom home, accompanied by a generously sized single over-sized garage. Nestled on a large lot measuring 48 x 109 ft, this gem lies adjacent to magnificent million-dollar homes.
Embrace this chance to bring your visionary development ideas to life in one of the most sought-after neighborhoods. Don't miss out on this golden opportunity!
Location
Province AB
County Calgary
Area Cal Zone Cc
Zoning R-C2
Direction E
Rooms
Basement Full, Partially Finished
Interior
Interior Features No Animal Home, No Smoking Home
Heating Forced Air, Natural Gas
Cooling None
Flooring Carpet, Hardwood
Appliance Dryer, Electric Stove, Microwave, Refrigerator, See Remarks, Washer, Window Coverings
Laundry In Basement
Exterior
Parking Features Single Garage Detached
Garage Spaces 1.0
Garage Description Single Garage Detached
Fence Fenced
Community Features Park, Playground, Schools Nearby, Shopping Nearby, Sidewalks, Walking/Bike Paths
Roof Type Asphalt Shingle
Porch Patio
Lot Frontage 48.0
Total Parking Spaces 6
Building
Lot Description Back Lane, Back Yard, Front Yard, Landscaped, Rectangular Lot, See Remarks
Foundation Poured Concrete
Architectural Style Bungalow
Level or Stories One
Structure Type Vinyl Siding,Wood Frame
Others
Restrictions None Known
Tax ID 76617320
Ownership Estate Trust
Read Less



